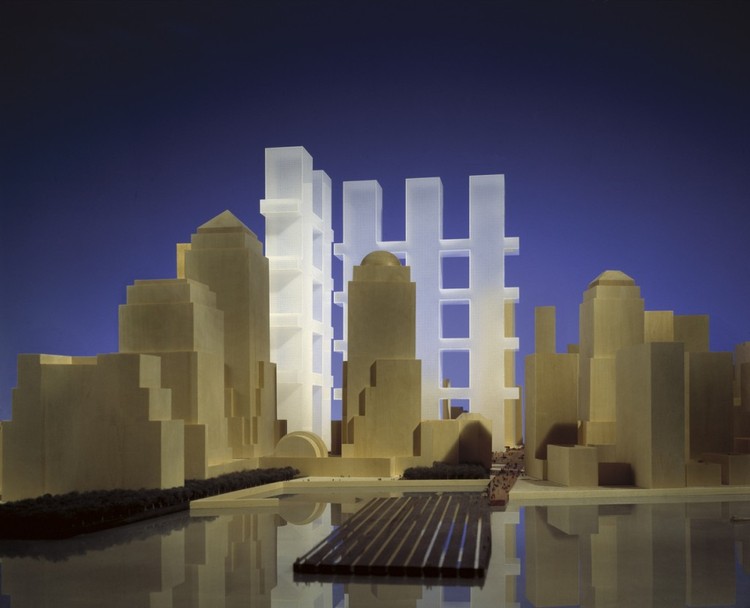
In manufacturing, the dramatic recent expansion in the capabilities of 3D printing has threatened to revolutionize the way that things are made. In architecture though, while 3D printing has been received with enthusiasm its translation to the increased scale of buildings has been challenging. Most solutions to this problem have focused on increasingly large printers and the incorporation of existing principles of prefabrication - however there is another way. In this article, originally published on Autodesk’s Redshift publication as "4 Ways a Robot or Drone 3D Printer Will Change Architecture and Construction," Zach Mortice looks at four examples of cutting-edge research into 3D printing that utilize robots or drones to navigate architecture's challenging scale.
Buildings simply aren’t made like anything else—that goes for sunglasses, furniture, appliances, and fighter jets. No other production process brings massive amounts of material to one place, constructs one item, and then hauls away the garbage. The inefficiencies are monumental.
Modular construction has promised a great deal of potential to reduce waste. But what if one answer is to do more intricate construction on-site, not less? 3D printers attached to robots and drones are demonstrating that they might have the versatility to finally bring the unruly building process to heel.







































.jpg?1442491726)
