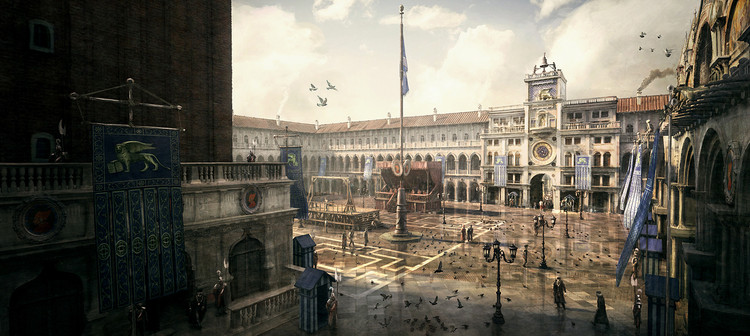
Education is changing fast all over the world. In recent decades, a great number of small local initiatives focused on the individual person, pursuing creativity, curiosity and diversity, have been disrupting through the secular traditional model of education. We have also seen an increasing number of online initiatives which expand access to knowledge to people who didn't have it before - the only requirement is a computer with internet. And the best of it: most of them are open and free. But what about architectural education? Has it experienced the same transformation?
In partnership with Radical Pedagogies, an ongoing multi-year collaborative research project led by Beatriz Colomina with a team of PhD students of the School of Architecture at Princeton University, we will be publishing a series of paradigmatic cases in architectural education. In this article, Daniel Talesnik (PhD Candidate in History and Theory of Architecture at Columbia University) presents the first radical case in Latin America: the reform led by Tibor Weiner at the University of Chile influenced by the principles of Bauhaus.
















.jpg?1444043084)



.jpg?1444043084)















