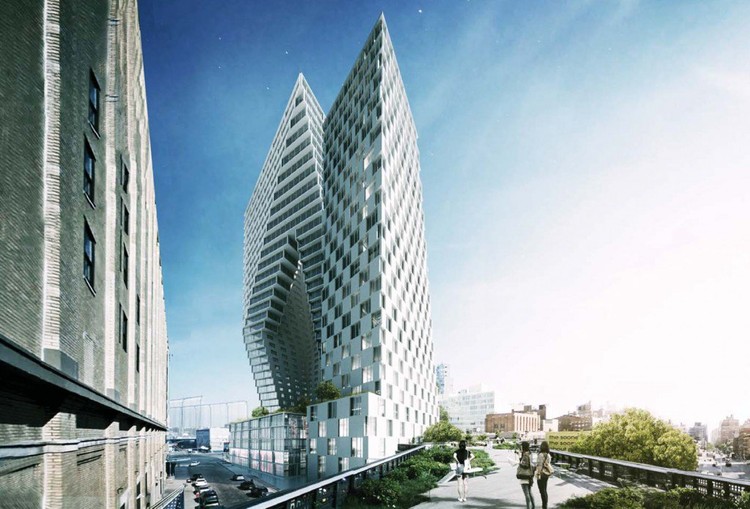
Architecture is in some ways a paradoxical profession. On one hand, it projects a popular image of the lone, creative genius, taking control over all aspects of a building project and forming them to their creative ideals. But in reality, most projects take a huge team of people, all working together to produce a building which usually represents the creative input of not only many different people, but many professions too.
One way to find a balance between these two extremes is to take more creative control over the decisions of the group - in other words, to start your own practice, guided by your creative input alone. But is that goal worth the difficulty it might take to get there? This was the question we had in mind when we asked our readers to let us know the pros and cons of starting your own firm last month. Interestingly, not a single commenter left any response about the joys of working for someone else, and the consensus was firmly that running your own practice is preferable - provided you can deal with the significant problems of doing so. Read on to find out what they had to say.











cop.jpg?1444858664)




