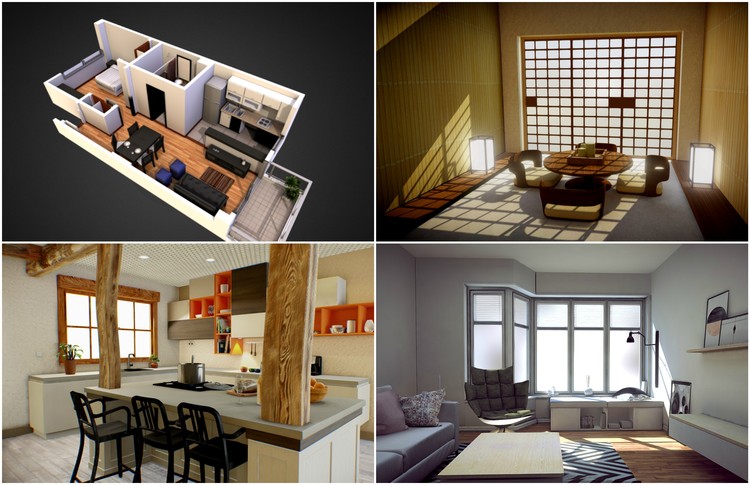
The New York art world let out a collective cry of grief when the Whitney Museum of American Art abandoned Marcel Breuer's iconic 1966 building on Madison Avenue at 75th Street. Whether New Yorkers loved, loved to hate, or hated to love the old Whitney, Breuer's building suddenly became the building that evoked more passion than any other.
Now, thanks to a restoration led by New York City firm Beyer Blinder Belle, the iconic building has been transformed into the Met Breuer—the bold new showcase for the Metropolitan Museum of Art's renewed embrace of modernist and contemporary art. It will open to the public on March 18, 2016, and as the crowds ready to descend, the curators and architects are no doubt anxious to see whether, by faithfully adhering to Breuer's original vision, the restored building will succeed in both delighting museum-goers and helping redefine the Met's public image.






_023-b.jpg?1457451333)




















.jpg?1457119960)






_Hedrich_Blessing_015.jpg?1457105259)





_Rob_'t_Hart.jpg?1456927640)



