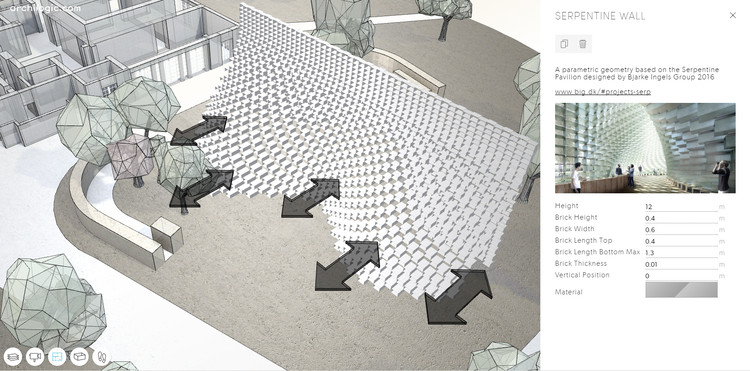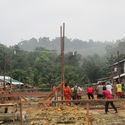.jpg?1464275383)
In early March, at the Presidential Palace in Chile, a never before seen event took place for Chilean architecture. Architects, government officials as well as the media gathered for the first Venice Biennale press conference to be held in Spanish.
As the first South American selected to curate the Biennale, Alejandro Aravena was excited as he delivered the latest news on “Reporting from the Front,” the XV International Architecture Exhibition at the Venice Biennale, which opened its doors to the public on May 28:
“The Biennale, the invited architects, as well as the curators, did not intend to do anything other than open a debate in which architecture can be used to improve quality of life through the sharing of knowledge. This debate holds more significance since we are speaking at the Presidential Palace because it conveys the message that these issues are important. Thank you so much for the opportunity and the chance to be here.”
The President’s presence at an event like this is a symbol that consolidates a chapter of progress and achievements in Chilean architecture. In the last two decades, Chilean architecture has positioned itself in the world as a force to be recognized, and Chilean architects are now obtaining international recognition, which would have been unimaginable a few years ago.




.jpg?1465197488)
.jpg?1465197680)
.jpg?1465197941)
.jpg?1465197911)
.jpg?1465197961)





.gif?1465311775)












.jpg?1464971221)
.jpg?1464971291)
.jpg?1464971243)
.jpg?1464971274)
.jpg?1464971221)


















.jpg?1464397199)
.jpg?1464398167)
.jpg?1464398454)
.jpg?1464398583)
.jpg?1464398159)





