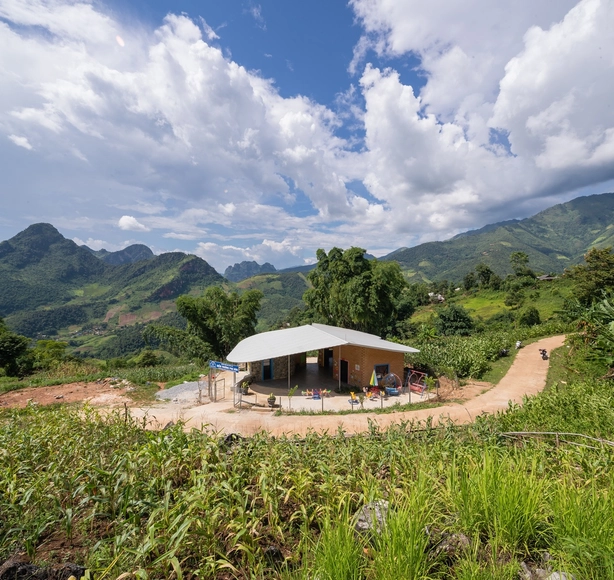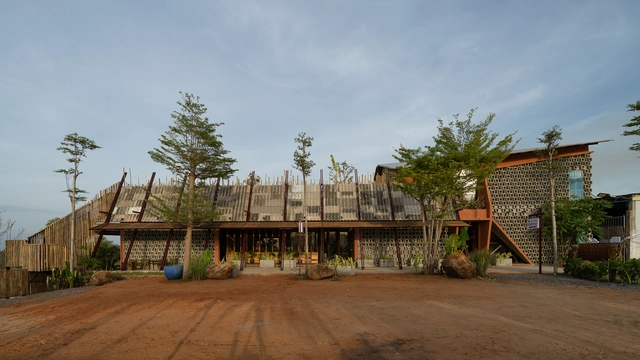-
ArchDaily
-
Vietnam
Vietnam
https://www.archdaily.com/1030708/pha-hun-kindergarten-1-plus-1-2-architectsMiwa Negoro
https://www.archdaily.com/1030545/o-plant-based-ton-that-dam-cafe-restaurant-xuong-xepMiwa Negoro
https://www.archdaily.com/1030335/o-plant-based-thao-dien-cafe-xuong-xepMiwa Negoro
https://www.archdaily.com/1030122/textile-factory-office-ho-khue-architectsPilar Caballero
https://www.archdaily.com/1030004/pr-house-plus-idea-studioPilar Caballero
https://www.archdaily.com/1029887/g-house-85-designValeria Silva
https://www.archdaily.com/1029769/cloud-house-room-plus-design-and-buildMiwa Negoro
https://www.archdaily.com/1029885/dragonfly-retreat-and-cafe-country-house-architectureMiwa Negoro
https://www.archdaily.com/1029602/rokusho-restaurant-inrestudioMiwa Negoro
https://www.archdaily.com/1029496/earthenware-house-naqi-and-partnersValeria Silva
https://www.archdaily.com/1029152/crystal-pavilion-house-da-vang-studioMiwa Negoro
https://www.archdaily.com/1029159/linh-nam-house-toob-studioMiwa Negoro
https://www.archdaily.com/1029015/v-plus-j-house-naw-studioMiwa Negoro
https://www.archdaily.com/1028658/truc-lam-anh-retreat-6717-studioPilar Caballero
https://www.archdaily.com/1028736/dinh-house-story-architectureAndreas Luco
https://www.archdaily.com/1028655/co-muoi-garden-villa-6717-studioPilar Caballero
https://www.archdaily.com/1028540/house-plus-studio-naw-studioMiwa Negoro
https://www.archdaily.com/1028429/thila-bistro-and-cafe-3fconceptPilar Caballero




