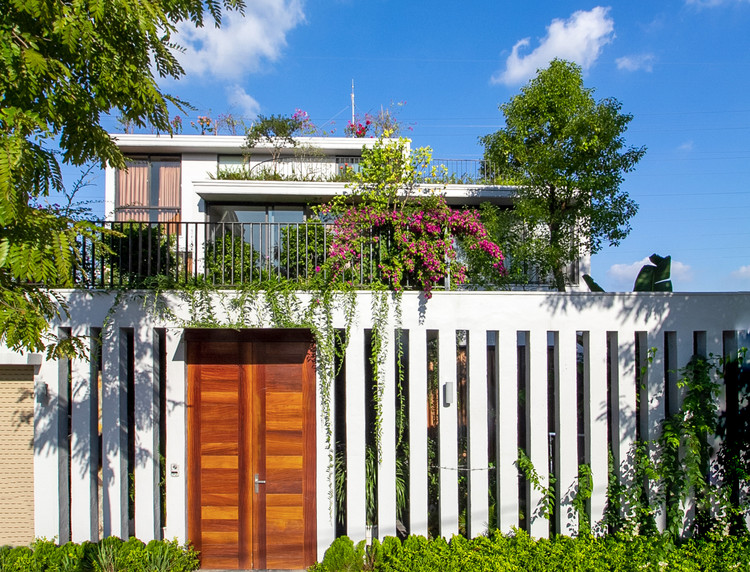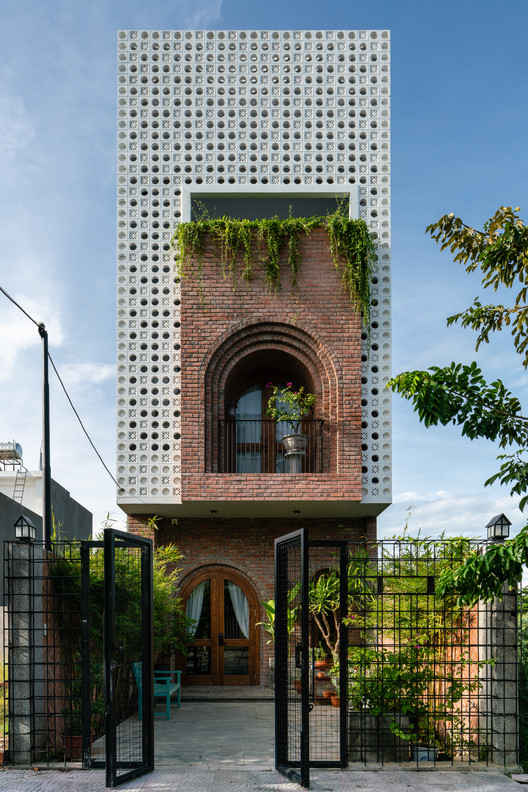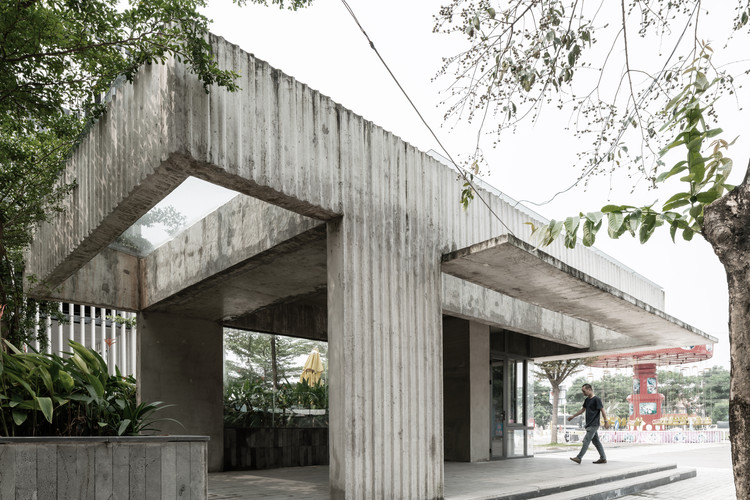
Vietnam
Villa AD8 / Nemo Studio

-
Architects: Nemo Studio
- Area: 468 m²
- Year: 2019
-
Manufacturers: Dung, Ego green, Ha My, ITC, Minh Thoan, +2
-
Professionals: Alis & Greentek, GEC
https://www.archdaily.com/929979/villa-ad8-nemo-studioPilar Caballero
Chicland Hotel / VTN Architects

-
Architects: VTN Architects
- Area: 10495 m²
- Year: 2019
-
Professionals: Hicon, NDC Consulting JSCo.
https://www.archdaily.com/929783/chicland-hotel-vtn-architectsFernanda Castro
Roc Von Restaurant / VTN Architects

-
Architects: VTN Architects
- Area: 1100 m²
- Year: 2015
-
Professionals: La Vong group JSC., Vo Trong Nghia Architects
https://www.archdaily.com/785842/roc-von-restaurant-vo-trong-nghia-architectsFernanda Castro
Field of Idea Office / MIA Design Studio
https://www.archdaily.com/928958/field-of-idea-office-mia-design-studioPilar Caballero
Thao Dien House / MM++ architects
https://www.archdaily.com/548465/thao-dien-house-mm-architectsDaniel Sánchez
Termitary House / Tropical Space
https://www.archdaily.com/594339/termitary-house-tropical-spaceKaren Valenzuela
8x24 House / AHL architects
https://www.archdaily.com/928227/8x24-house-ahl-architectsAndreas Luco
0219 GHTK Interior Office / iplus Architecture

-
Architects: iplus Architecture
- Area: 670 m²
- Year: 2019
-
Manufacturers: Inneri interior, Nam Thanh
https://www.archdaily.com/928201/0219-ghtk-interior-office-iplus-architectureMaría Francisca González
Cuon n’ Roll Restaurant / Le House
https://www.archdaily.com/927980/cuon-n-roll-restaurant-le-housePilar Caballero
KNG Bus Station / A+D Architectural Design & Constructions

-
Architects: A+D Architectural Design & Constructions
- Area: 53 m²
- Year: 2018
-
Manufacturers: Bluescope, Phuoc Hoa Stone
-
Professionals: KNG JSC (Joint Stock Company)
https://www.archdaily.com/926746/kng-bus-station-a-plus-d-architectural-design-and-constructionsPaula Pintos
LTTD House / Kien Truc NDT

-
Architects: Kien Truc NDT
- Area: 206 m²
- Year: 2019
https://www.archdaily.com/926126/lttd-house-kien-truc-ndtAndreas Luco
Maison Mansardee House / 85 Design
https://www.archdaily.com/926125/maison-mansardee-house-85-designDaniel Tapia
Tama House Homestay / N architecture
https://www.archdaily.com/926143/tama-house-homestay-n-architectureDaniel Tapia
My Dinh Plaza Apartment / HGAA
https://www.archdaily.com/925819/my-dinh-plaza-apartment-hgaaAndreas Luco




























.jpg?1574719389&format=webp&width=640&height=429)
.jpg?1574720396)
.jpg?1574720510)
.jpg?1574719920)
.jpg?1574720229)
.jpg?1574719389)

































































