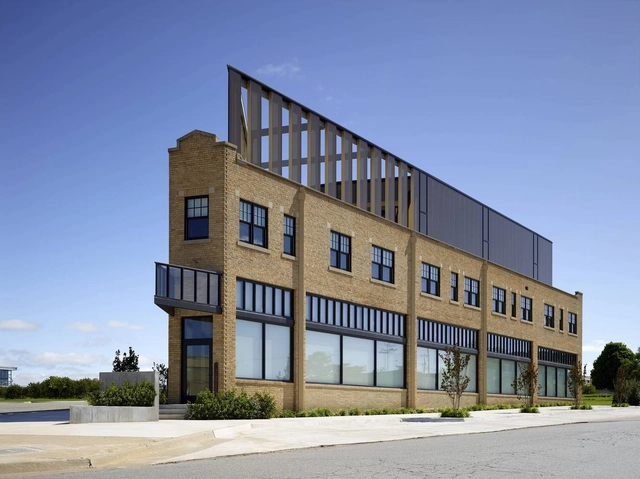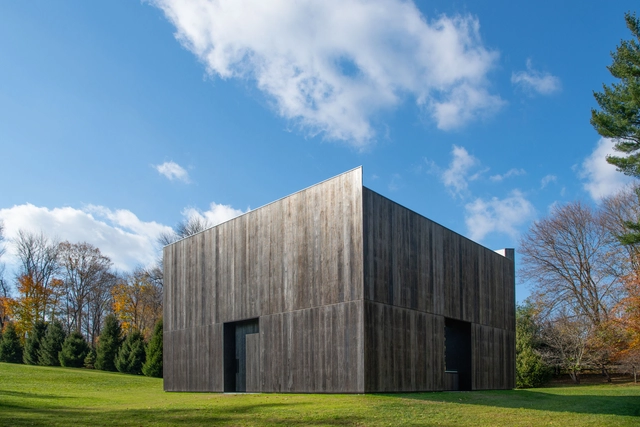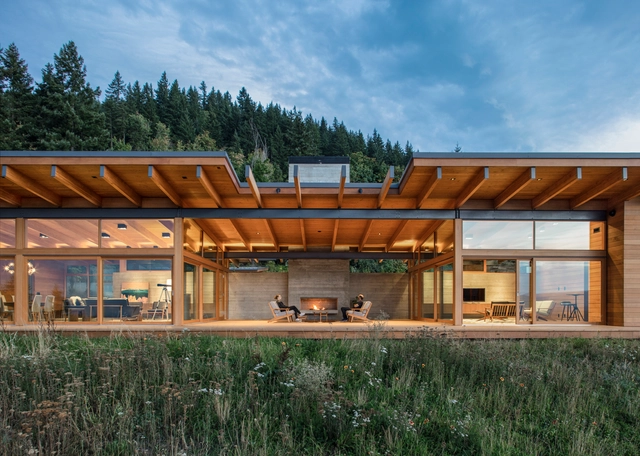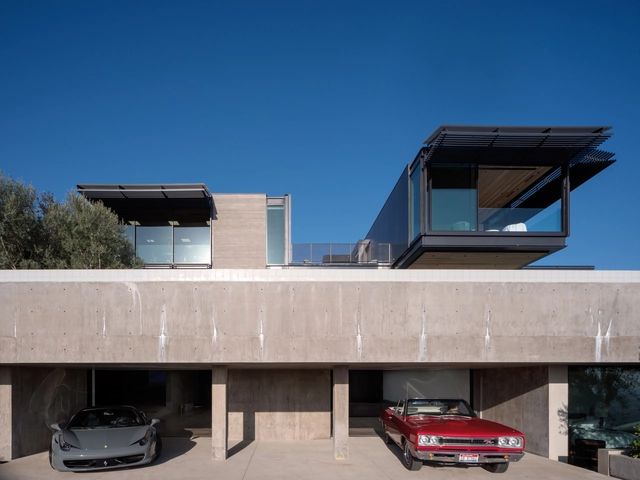ArchDaily
United States
United States
April 03, 2021
© Scott McDonald + 17
Area
Area of this architecture project
Area:
20000 ft²
Year
Completion year of this architecture project
Year:
2015
Manufacturers
Brands with products used in this architecture project
Manufacturers: ELEVATE Sherwin-Williams Acme Brick , Artform , Caesarstone , +16 Contemporary Cabinets , Daltile , Dryvit , Formica , Jonsonite , Kawneer , Kone , Lees , Leviton , Marlite , Marvin , Nulite , Plazit-Polygal , Sunoptics , TriStar Glass , Tubelite -16
https://www.archdaily.com/959388/plico-at-the-flatiron-rand-elliott-architects Andreas Luco
April 02, 2021
https://www.archdaily.com/959308/casita-house-the-ranch-mine Valeria Silva
April 02, 2021
© Nic Lehoux + 15
Area
Area of this architecture project
Area:
6500 ft²
Year
Completion year of this architecture project
Year:
2016
Manufacturers
Brands with products used in this architecture project
Manufacturers: AutoDesk Lutron B&B Italia ARC Flooring , Adobe , +12 Bonderized , Dynamic Architectural Windows & Doors , Jieldé , Newforma , Norris Woodworking , Olson Kundig , Paola Lenti , Phantom , Sawkille , Sutherland , Tom Kundig , Vladimir Kagar -12
https://www.archdaily.com/959391/dragonfly-house-olson-kundig Andreas Luco
April 02, 2021
https://www.archdaily.com/959484/harlem-artist-studio-so-il Paula Pintos
March 31, 2021
© Lara Swimmer + 24
Area
Area of this architecture project
Area:
1141 ft²
Year
Completion year of this architecture project
Year:
2019
Manufacturers
Brands with products used in this architecture project
Manufacturers: Vibia Miele Bridger Steel , Champion metal , Daikin , +7 Daltile , Jeld-Wen , La Cantina , Linnea , Morso , PentalQuartz , Salter -7
https://www.archdaily.com/959321/little-house-big-shed-david-van-galen-architecture Andreas Luco
March 31, 2021
https://www.archdaily.com/959390/ransom-everglades-school-stem-building-perkins-and-will Andreas Luco
March 31, 2021
https://www.archdaily.com/959305/lx-pavilion-oli-architects Valeria Silva
March 29, 2021
https://www.archdaily.com/959188/divine-house-landry-smith-architect Andreas Luco
March 28, 2021
© Peter Eckert + 18
Area
Area of this architecture project
Area:
3500 ft²
Year
Completion year of this architecture project
Year:
2018
Manufacturers
Brands with products used in this architecture project
Manufacturers: Mosa Caesarstone , Design Within Reach , Dynamic Architectural Windows & Doors , Earthcore , +7 E|W|F Modern , Heath Ceramics , Kush Rugs , PentalQuartz , Rais , Roll & Hill , Room & Board -7
https://www.archdaily.com/925746/hood-river-residence-scott-edwards-architects Paula Pintos
March 27, 2021
Start Date: 3/31/2021 1:00 PM CDT
https://www.archdaily.com/959214/frank-lloyd-wright-ebsworth-park-virtual-tour Rene Submissions
March 27, 2021
Ever since the world’s first skyscraper was built here in 1885, Chicago has been a city of tall buildings. As its skyline has changed it has inspired other cities around the world to pursue high-rise solutions of their own.
https://www.archdaily.com/959213/chicago-london-international-dialogue-tall-buildings-and-the-zero-carbon-agenda Rene Submissions
March 27, 2021
https://www.archdaily.com/959092/purdue-university-northwest-nils-k-nelson-bioscience-innovation-building-cannondesign Pilar Caballero
March 27, 2021
https://www.archdaily.com/959140/pg-and-e-embarcadero-and-potrero-stanley-saitowitz-natoma-architects Andreas Luco
March 26, 2021
© Nic Lehoux + 29
Area
Area of this architecture project
Area:
15642 ft²
Year
Completion year of this architecture project
Year:
2018
Manufacturers
Brands with products used in this architecture project
Manufacturers: AutoDesk 12th Avenue Iron , Activated Designs , Benjamin Moore , Bentley Mills , +8 Hank Studios , Olson Kundig , Paris Ceramics , Quarry SE , Stone Source , Stonehard , Tom Kundig Collection by 12th Avenue Iron , United Tile -8
https://www.archdaily.com/958976/collywood-house-olson-kundig Pilar Caballero
March 24, 2021
Jeanne Gang Courtesy Studio Gang
*This event is occurring as a live webinar. Registrants will be emailed a link to access the program.*
https://www.archdaily.com/959075/jeanne-gang-person-place-thing-with-randy-cohen Rene Submissions
March 24, 2021
Radical Architecture of the Future, Courtesy Phaidon
Radical Architecture of the Future (Phaidon, 2020) is an important and fascinating collection of original projects by unique thinkers in the world of architecture and spatial design.
https://www.archdaily.com/959074/book-talk-nil-radical-architecture-of-the-future-with-beatrice-galilee Rene Submissions
March 19, 2021
https://www.archdaily.com/958823/e2211-house-ravel-architecture Paula Pintos
March 19, 2021
Student Work from STUDIO FIRST 2020
STUDIO FIRST is a five-week online summer studio in architectural design and portfolio preparation for students with a non-architecture background who are considering graduate studies in architecture, urban design, or landscape architecture.
https://www.archdaily.com/958882/studio-first Rene Submissions







_HI_RES_(31)_edited.jpg?1617165461&format=webp&width=640&height=580)




_.jpg?1616653343&format=webp&width=640&height=580)
