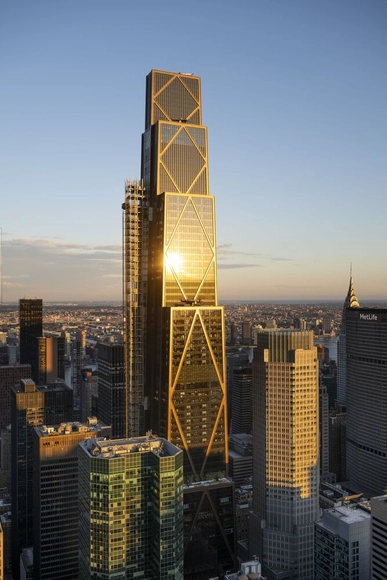ArchDaily
United States
United States
November 07, 2025
https://www.archdaily.com/1035215/mohegan-trail-residence-bates-masi-plus-architects Hadir Al Koshta
November 04, 2025
https://www.archdaily.com/1035160/ceremony-of-roses-headquarters-22re Hadir Al Koshta
November 04, 2025
Paradise in Silver Lake
Each month, Friends of Residential Treasures Los Angeles (FORT: LA) curates a new self-guided trail, inviting Angelenos to explore the city’s rich architectural heritage. These immersive experiences highlight significant homes, hidden gems, and the designers who have shaped Los Angeles' built environment.
https://www.archdaily.com/1035689/paradise-in-silver-lake-courtyards-dingbats-and-density-dreams-free-self-guided-architectural-trail-map Rene Submissions
November 04, 2025
https://www.archdaily.com/1035665/princeton-university-art-museum-adjaye-associates Pilar Caballero
October 30, 2025
https://www.archdaily.com/1035159/day-job-office-22re Hadir Al Koshta
October 30, 2025
© Jason O Rear + 13
Area
Area of this architecture project
Area:
55000 ft²
Year
Completion year of this architecture project
Year:
2025
Manufacturers
Brands with products used in this architecture project
Manufacturers: Andreu World Forbo Flooring Systems ALW , Acuity Brands , Allegion , +85 Armstrong World Industries , Armstrong World Industries , Armstrong World Industries , Attiro , B-K Lighting , BASO , Benjamin Moore , Bernhardt , Bobrick Washroom Equipment , Boston Sand and Gravel Company , Burns Manufacturing, Inc. , Caesarstone US , Cap8 Doors & Hardware , Cap8 Doors & Hardware , Capri Collections , Carboline , Centria , Cherry Hill Glass Co., Inc. , Construction Specialties , Contexture, Inc. , Corian® Design , Crossville Tile , Custom Office Furniture , Daltile , Dawson , Dur-A-Flex , Dyson , E-Skylight , ENE Systems , Elkay , Forbo , G&S Acoustics , GAF , GLASSBEL Group , Ghent , Guardian Glass , HASSLACHER NORICA TIMBER GLT® , HASSLACHER NORICA TIMBER GLT® , HBF Textiles , HID Global , Haworth , Haworth , Hightower , Hushoffice , Kawneer , Keilhauer , Kohler , Kvadrat , LaCantina Doors , Leland Furniture , Limelight Tiles & Ceramics , Linder Enterprises , Lumenwerx , Luna Textiles , Luum Textiles , MCM Acoustical , Maharam , Mark Richey Woodworking , Mark Richey Woodworking , Mark Richey Woodworking , Mark Richey Woodworking , Mark Richey Woodworking , McKeon , Mermet USA , Mitsubishi Electric , Morin by Kingspan , Nordic Structures , Nucraft Furniture , Oregon Door , Pedrali , Rytec , Schüco International , Schüco International , Shaw Contract Carpet , Skyfold Inc. , Sloan , South County Post & Beam, Inc. , Stylex , Tate Magnetic , Toto , USAI Lighting , Von Duprin , WE-EF , Western Forest Products , Western Forest Products -85
https://www.archdaily.com/1035475/david-rubenstein-treehouse-harvard-university-studio-gang Pilar Caballero
October 29, 2025
https://www.archdaily.com/1035434/hudson-l-house-steven-holl-architects Pilar Caballero
October 29, 2025
https://www.archdaily.com/1035506/east-side-river-park-big Hadir Al Koshta
October 28, 2025
https://www.archdaily.com/1035167/radcliffe-house-boyd-architects Hadir Al Koshta
October 27, 2025
© Mark Herboth + 43
Area
Area of this architecture project
Area:
2573 ft²
Year
Completion year of this architecture project
Year:
2024
Manufacturers
Brands with products used in this architecture project
Manufacturers: Laufen Lutron Western Window Systems Sherwin-Williams APOC , +33 Anemostat , Arrowhead , Atas International , Belfer , Celotex , Delray Lighting , Elmes , GAF , Grefco , Infiinity Drains , Ives , JOHNSON , Johns Manville , LCN , Lucifer Lighting , McKeon , Monarch , Nationwide Industries , PPG , Pemko , Prudential Lighting , Rixson , Rohl , Schlage , Seiho , Steelcraft Manufacturing Co. , Stonco , Timely Industries , Total Door Systems , Trimco , Viega , Walker Zanger , YKK ap America -33
https://www.archdaily.com/1023211/steeplechase-house-brooks-plus-scarpa Hana Abdel
October 25, 2025
https://www.archdaily.com/1035223/wooster-penthouse-forrm-architects Hadir Al Koshta
October 24, 2025
https://www.archdaily.com/1035277/270-park-avenue-foster-plus-partners Pilar Caballero
October 23, 2025
https://www.archdaily.com/1035266/pavilion-in-the-oaks-mork-ulnes-architects Pilar Caballero
October 23, 2025
https://www.archdaily.com/1035222/ramos-residence-venn-studio Hadir Al Koshta
October 21, 2025
https://www.archdaily.com/1035169/french-creek-workshops-house-wittman-estes Pilar Caballero
October 20, 2025
https://www.archdaily.com/1035127/bloomberg-student-center-big-plus-rockwell-group-plus-michael-van-valkenburgh-associates Pilar Caballero
October 13, 2025
https://www.archdaily.com/1034662/fora-collective-housing-jeff-svitak Pilar Caballero
October 10, 2025
How can design move beyond aesthetics to advance human and environmental well-being? This panel discussion brings together leading voices in design to explore the role of creativity and innovation in shaping healthier, more sustainable futures. Moderated by acclaimed design journalist Adrian Madlener, the conversation will feature Lisa Gralnek (iF Design), Sergio Silva (Humanscale), and Suchi Reddy (Reddymade). Hosted by iF Design and Humanscale, the evening will include drinks, networking, and thought-provoking dialogue.
https://www.archdaily.com/1034931/if-design-x-humanscale-design-as-a-catalyst-for-well-being Rene Submissions










