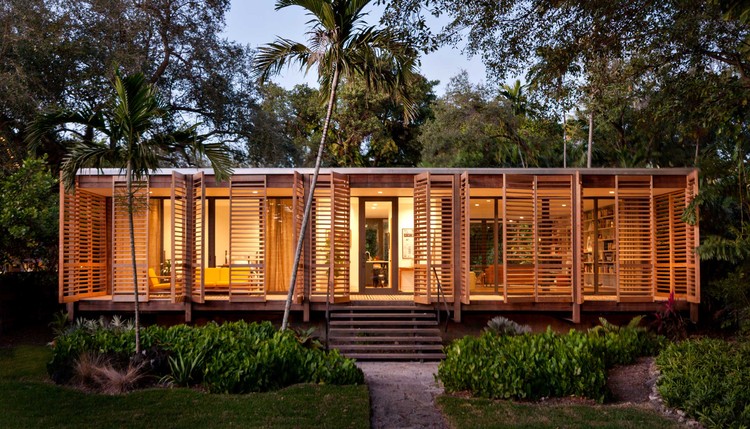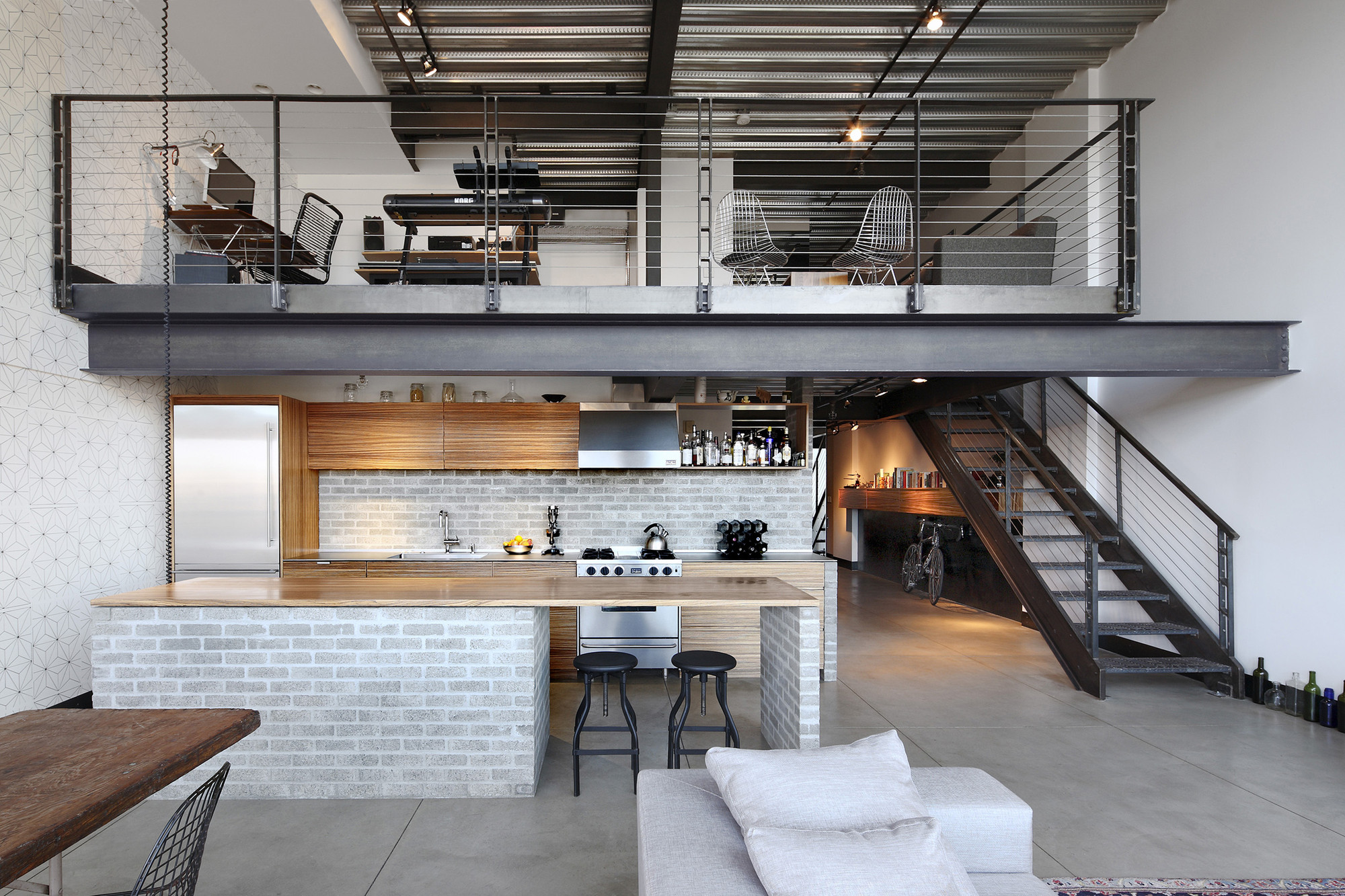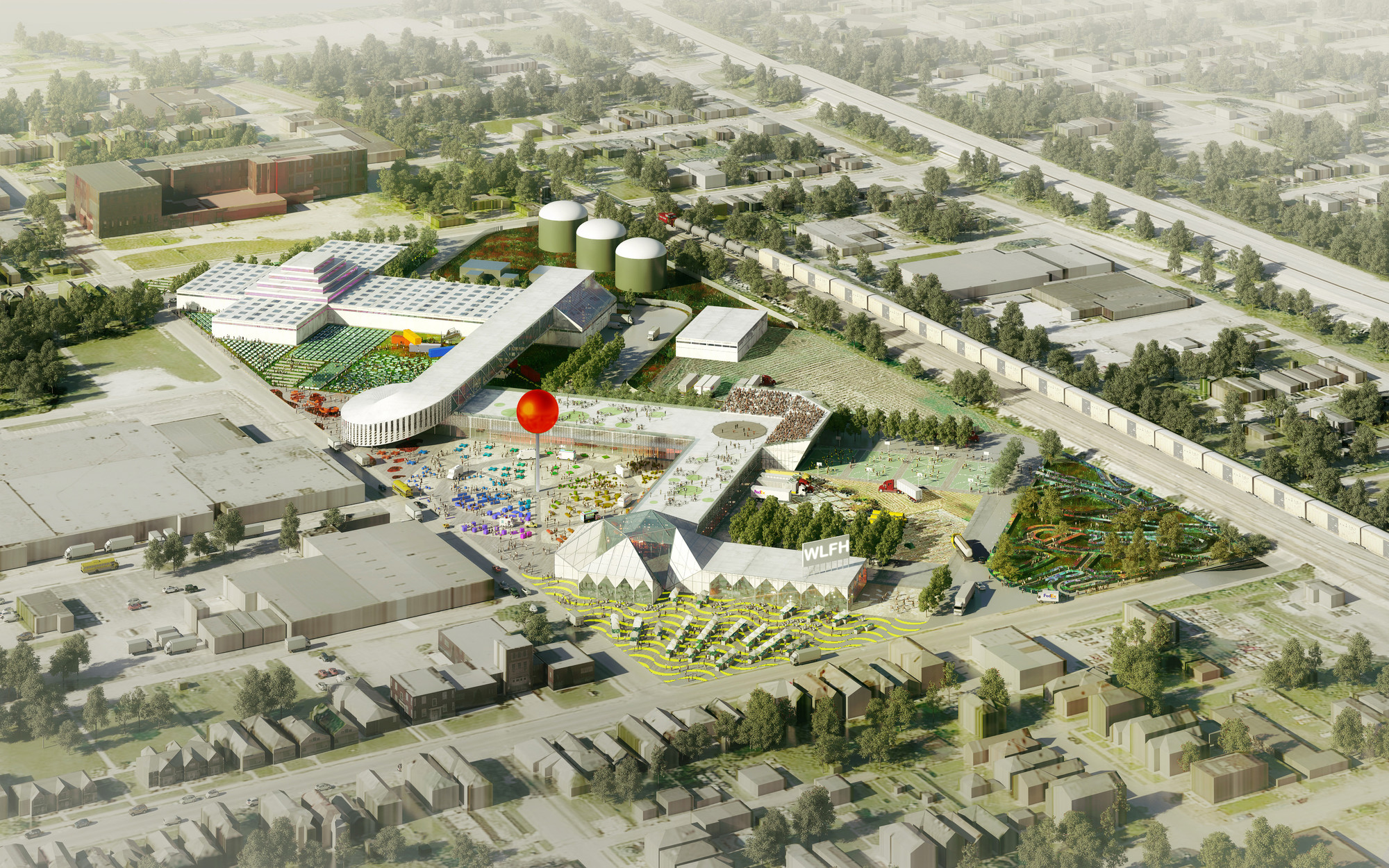
-
Architects: Stettler Design
- Area: 3500 ft²
- Year: 2011
-
Manufacturers: BuildBlock, Caleffi, Goldfinch Brothers, Panasonic, Rainier, +1





New York-based firm HWKN have revealed the design for what is to become the University of Pennsylvania's latest hub for entrepreneurs, researchers, and innovators. Dubbed "The Pennovation Centre," the project is the first major development within the Pennovation Works, and will occupy a 58,000-square-foot footprint on the campus' south.
A rejuvenation of the former DuPont laboratory, it is hoped that The Pennovation Centre will become an "iconic landmark" for pen, providing a "dynamic environment" for innovation in varied fields.






OMA has unveiled plans for a mixed-use project that will consolidate facilities for the growing, selling and distribution of food for local farmers in Louisville. A collaboration with the non-profit Seed Capital Kentucky, the 24-acre “Food Port” will transform a former tobacco plant into an “active economic and community hub” that shapes a “new model between consumer and producer.”
“The diversity of program reflects the full food chain, as well as a new foodscape of public spaces and plazas where producers and consumers meet,” said OMA’s Partner-in-Charge Shohei Shigematsu, who is also leading the Alimentary Design research studio at Harvard University. “The Food Port acts as a catalyst to activate the surrounding neighborhoods, exemplifying one of the complex urban relationships between architecture and food that our studio is investigating.”
The expandable campus, which is expected to break ground this summer, will include an urban farm, edible garden, market and food truck plaza, retail space, classrooms, a recycling facility, and more. Continue after the break to learn more.


Populous' has released plans to redevelop Jacksonville, Florida’s riverfront Shipyards district into a massive recreation and entertainment hub. Unveiled by the Jacksonville Jaguars' team owner Shad Khan and president Mark Lamping, the property will be injected with life to better stimulate economic activity in the area and make the forgotten plot a bustling destination for locals and tourists alike.
Read on after the break for more information and an animation of the Shipyards vision.




One of five shortlisted finalists who competed for the Young Architects Program (YAP) in the recent 2015 MoMA PS1 competition, ultimately awarded to Andrés Jaque of Office of Political Innovation, Drones' Beach by Brillhart Architecture explores the idea of a multi-sensory setting with a tropical theme as the basis for a performance and public space.
Read more about the proposal and watch the visionary video about Drones' Beach after the break.

On March 6 and 7, New York's Pratt Institute will host "Sculpting the Architectural Mind," a conference exploring the connection between "Neuroscience and the Education of an Architect."