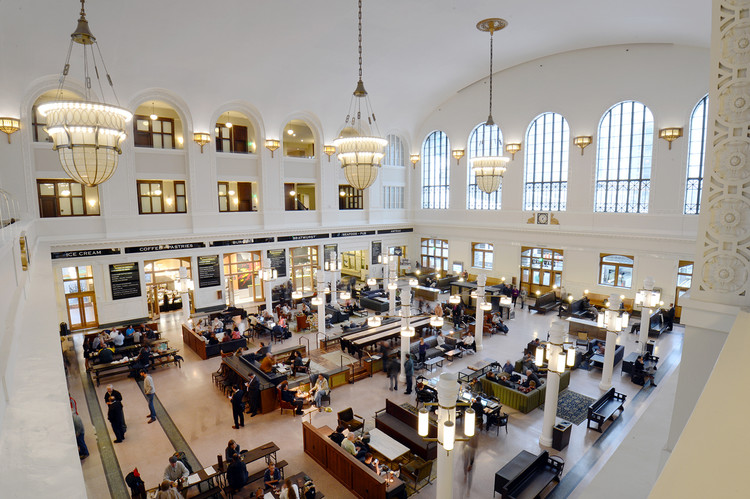
-
Architects: Tryba Architects, JG Johnson Architects
- Year: 2014
-
Manufacturers: Fil Doux





On Friday, May 9, jurors Philip Casey; Tom Kundig, FAIA; Nancy Ludwig; Michael Maltzan; and Michael Sorkin convened at the Center for Architecture to select the winners of the 2015 AIANY Housing Design Awards. The jury selected five projects, listed below, to be honored.

(52).jpg?1461654286)

For the next year, visitors at New York's Brooklyn Bridge Park will have the chance to interact with "Please Touch the Art", an exhibition of works by Danish artist Jeppe Hein. Playful, inventive, and immediately striking, Hein's work engages audiences as "active participants," inviting spontaneity and user interaction. Curated by Nicholas Baume, the exhibition contains three bodies of work by Hein: the soaring water jets of Appearing Rooms, the sixteen bright red benches of Modified Social Benches, and the reflective vertical planks of Mirror Labyrinth NY.
The exhibition is a project of New York City's Public Art Fund, a non-profit organization responsible for numerous free exhibitions offering "powerful experiences with art and the urban environment".
Learn more about the Mirror Labyrinth NY installation and view selected images after the break.


Sketch to Structure unfolds the architectural design process to show how buildings take shape. With sketches, plans, blueprints, renderings, and models from the Heinz Architectural Center collection, this exhibition reveals that architectural design, from initial concept to client presentation, isn’t straightforward.

Next week, the New Museum in New York will kickstart the annual IDEAS CITY Festival on Thursday, May 28th. Themed after Italo Calvino's "The Invisible City," the three-day event will "explore questions of transparency and surveillance, citizenship and representation, expression and suppression, participation and dissent, and the enduring quest for visibility in the city" through a number of platforms, such as panels discussions, poetry slams, mobile art installations, workshops, exhibitions and most notably the transformation of New York City's Bowery neighborhood into a "temporary city of ideas."
Interested in attending? Five of our readers have the chance to win tickets to the festival's opening conference. Enter the sweepstakes below for a chance to watch a screening of Mannahatta: Studies for an Opera about Robert Moses and Jane Jacobs, listen to Bjarke Ingels discuss the relevance of literary speculation, and much more (the full conference schedule).
All those who will be in New York City on May 28th are eligible to participate. Follow the instructions to enter below.



Construction has commenced on Steven Holl Architects' Hunters Point Community Library in Queens, New York. Rising along the shoreline on the city's East River near a cluster of newly built high-rise condominiums, the 22,000 square-foot (6,705 meter) library aims to provide a community-centric public space and park to the increasingly privatized Long Island City waterfront.

To mark the release of CLOG's 13th issue, a panel discussion will be hosted at the WORKac-designed offices of advertising agency Wieden+Kennedy. Tina Vaz, Acting Deputy Director of Global Communications of the Solomon R. Guggenheim Foundation; David Kolbusz, Executive Creative Director, Wieden+Kennedy New York; and the Editors of CLOG will critically discuss the branding of museums today. Party to follow.


The College of Charleston is now accepting abstracts for its upcoming symposium Suffragette City: Gender, Politics, and the Built Environment. Exploring the convergence of these topics throughout history, the interdisciplinary event aims to inspire new research that examines how both past and present efforts have challenged customary gender roles and impacted the physical, social, and conceptual identities of cities. The deadline for paper proposals, which must be 300 words or fewer, is July 1, 2015. For more information or to submit a topic, visit arthistory.cofc.edu.
