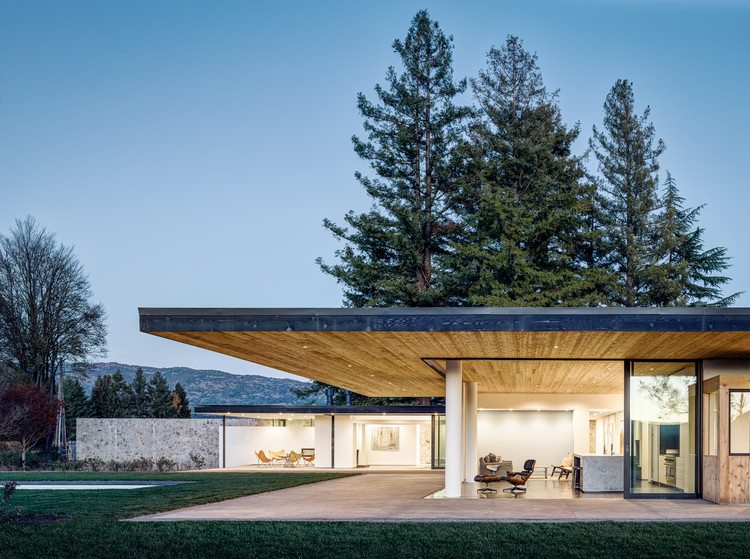
-
Architects: Meridian 105 Architecture
- Area: 17500 ft²
- Year: 2015
-
Professionals: White Construction, Heltshe Interior Design, Roth Engineering Group, Studio 818



BSA Space explores the power of architectural installations by featuring works by architects and designers who use this medium to test new technologies and building techniques, while executing pieces that are both sculptural and visually arresting. Curated by Rob Trumbour AIA and Aaron Willette of the design/research practice Khôra LLC., the exhibition presents more than 10 physical examples of the medium by an array of Boston-based and international designers.






MAD Architects has unveiled what will be their first US residential project, 8600 Wilshire. Planned to be built in Beverly Hills, Los Angeles, the 18-unit "hillside village" will be perched atop commercial space and united by a water-efficient "living wall" that was inspired by the local flora.
As MAD says, the project "demonstrates founder Ma Yansong’s core design philosophy: to coalesce nature and community into a living environment among high-density cities." It is expected to break ground this October, and complete in 2016.

AECOM has designed a preliminary study for a mixed-use transportation development in Solana Beach, California, as part of a response for a RFP (Request for Proposal). Located near major roads and connected to railroads, the project proposal consists of a combination of retail stores and restaurants, providing transit users with leisure spaces on their travels, in addition to parking for the nearby AMTRAK train station.
.jpg?1434655462)
The Association of Collegiate Schools of Architecture (ACSA) is pleased to announce TIMBER IN THE CITY: Urban Habitats Competition for the 2015-2016 academic year. The student competition is a partnership between the Binational Softwood Lumber Council (BSLC), the Association of Collegiate Schools of Architecture (ACSA) and the School of Constructed Environments at Parsons The New School for Design (SCE).
The purpose of the Competition is to engage students to imagine the repurposing of our existing cities with sustainable buildings from renewable resources, offering expedient affordable construction, innovating with new and old wooden materials, and designing healthy living and working environments.




AECOM has designed a $42,000,000 campus and training facility for a professional basketball organization in West Los Angeles. The building contains a basketball arena, corporate headquarters, a hall of fame, and gardens, among other programs. Despite the building’s varied uses, AECOM was determined to make it “basketball centric.”


