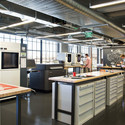
On September 24, the National Academy Museum will present a conversation on architecture between 2015 AIA Gold Medal Recipient Moshe Safdie and acclaimed architectural writer and critic Nicolai Ouroussoff. This public event—presented in conjunction with the National Academy Museum’s exhibition Global Citizen: The Architecture of Moshe Safdie (September 10, 2015 – January 10, 2016)—invites audiences to enjoy a spirited discussion on art, architecture, culture and context with two leaders in the field of architecture and architectural criticism.






























