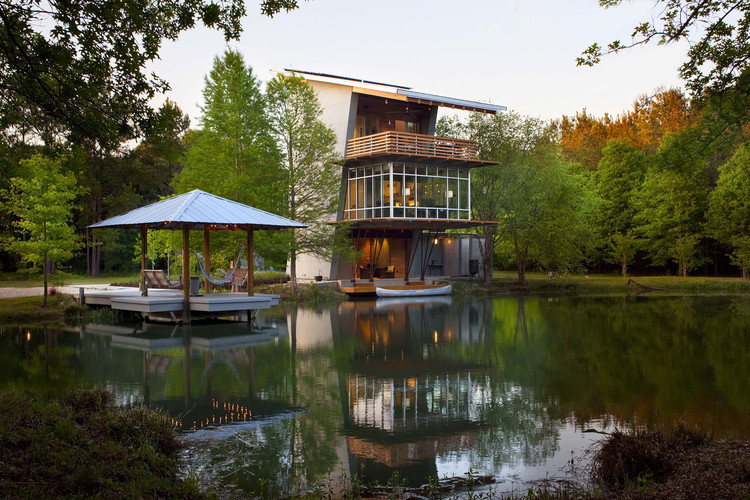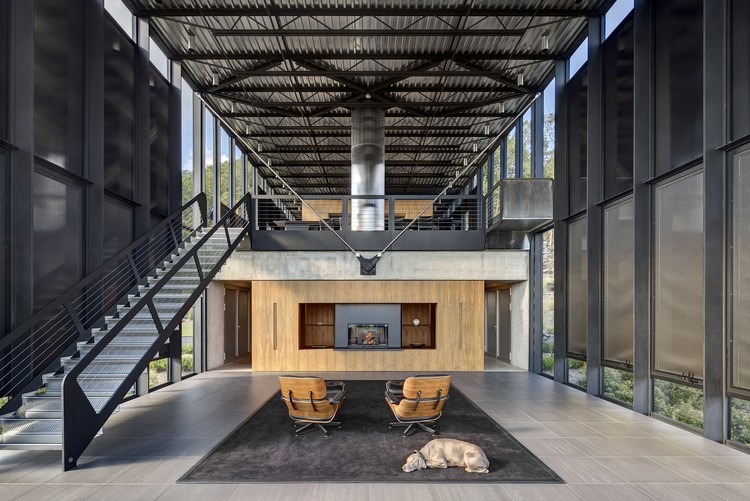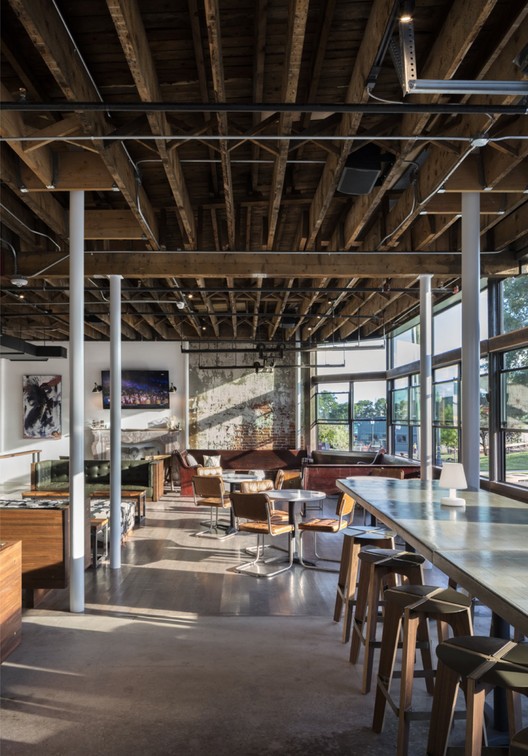
Located in North Beach in Miami, Florida, Eighty Seven Park will be a luxury condominium, and Renzo Piano’s first residential project in the western hemisphere. Set to be completed in 2018, the project seeks to seamlessly blend sky, sea and ground, addressing both the ocean and nearby 35-acre park. Seventy apartments ranging in size from 1400 to 7000 square feet sit atop two lush parks with uninterrupted ocean views. Read more after the break.


























































.jpg?1449027615)
.jpg?1449027197)
.jpg?1449027346)
.jpg?1449027364)
.jpg?1449027547)












