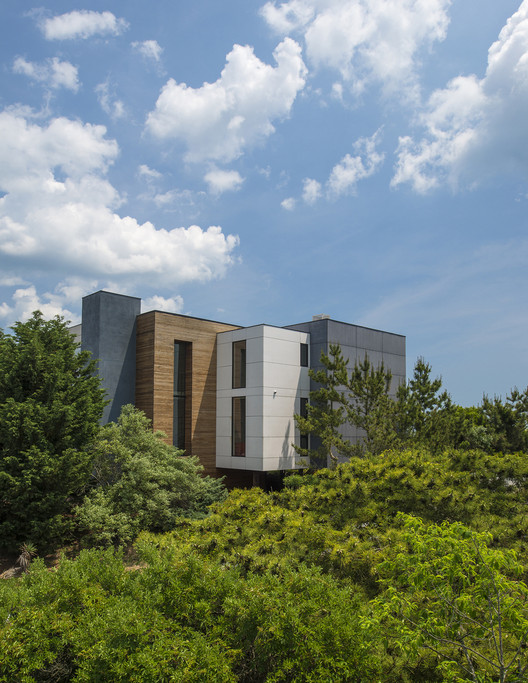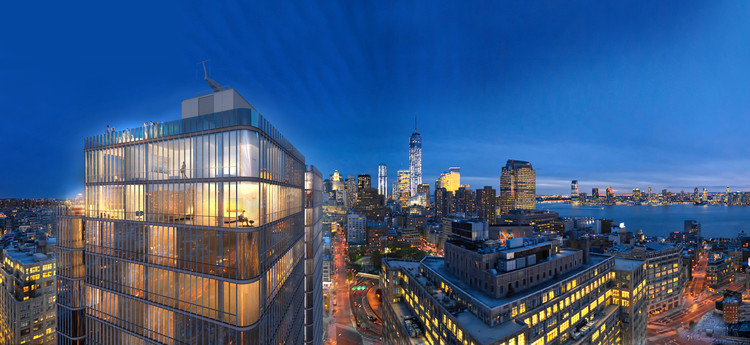
-
Architects: Wernerfield
- Area: 4690 ft²
-
Professionals: Hocker, Emily Summers Design Associates










UPDATE: This article has been updated with the latest project information and new renderings.
Herzog & de Meuron has released new images of their latest project in New York, a 12-story condominium building at 160 Leroy Street with a curved concrete and glass facade. The project is their third major New York building in recent years, following another condo building at 56 Leonard Street and a hotel at 215 Chrystie Street, and once again features a concrete structure which is clearly expressed on the facade.
Featuring 49 luxury apartments, 160 Leroy Street is the latest in a series of developments which will upgrade Manhattan's West side, after former mayor Michael Bloomberg designated the area as the city's new 'Gold Coast'. The $250 million project is slated for completion in Fall 2016.
"It will be apparent when Ian Schrager's 160 Leroy building rises out of the ground that it was inspired by the philosophy of the great Brazilian architect Oscar Niemeyer—which Pritzker Prize winning architects Herzog & de Meuron used as a starting point in conceiving this original, new iconic structure," says the developer.





Renzo Piano Building Workshop (RPBW) has released plans for a 25-story residential tower in New York. Dubbed the "SoHo Tower," the new skyscraper will be rise on a vacant lot at the western edge of the city's Soho district between Broome and Watts Street. It will be comprised of 115 apartments, a fitness center, swimming pool and automated parking, grounded by street level commercial units.
"The fragmented building massing, detail and materiality reinforce the human scale of this project within the scale of the city," says the architects.



Designed by Post-Office Architectes, 30 Warren St. is a new, luxury 12-storey building, featuring 23 residences and 9,700 square feet of retail space on the ground floor. Located along Church St. between Warren and Chambers St in the Tribeca neighbourhood of New York City, the project is set for completion in the fall of 2017.