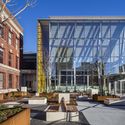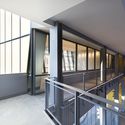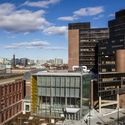
Developer Tishman Speyer has commissioned BIG to design a new office tower on the northern end of the High Line at Hudson Yards in New York City. Dubbed "The Spiral," the 1005-foot-tall tower is named after its defining feature - an "ascending ribbon of lively green spaces" that extend the High Line "to the sky," says Bjarke Ingels.
"The Spiral combines the classic Ziggurat silhouette of the premodern skyscraper with the slender proportions and efficient layouts of the modern high-rise," adds Ingels. "Designed for the people that occupy it, The Spiral ensures that every floor of the tower opens up to the outdoors creating hanging gardens and cascading atria that connect the open floor plates from the ground floor to the summit into a single uninterrupted work space. The string of terraces wrapping around the building expand the daily life of the tenants to the outside air and light.”


































