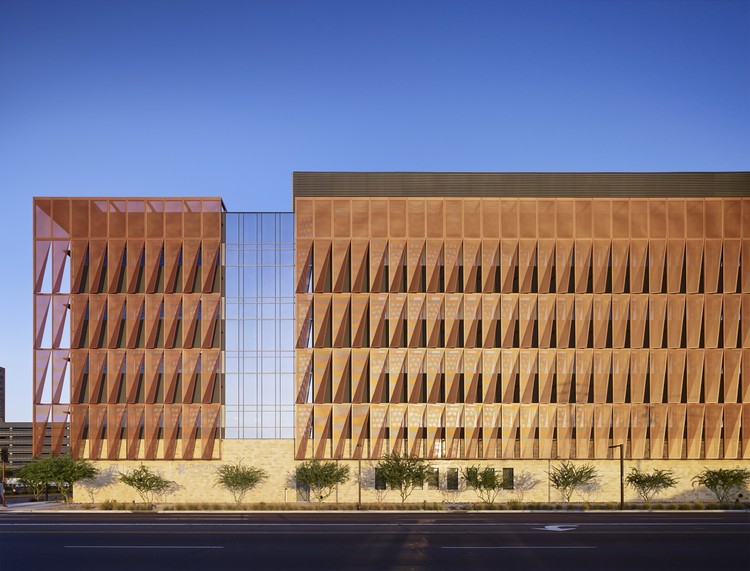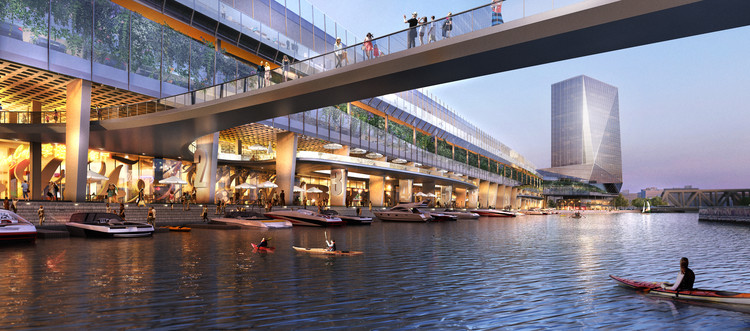
Once or twice a year, the team Odyssey Works chooses one participant to undergo a transformation, to embark on an Odyssey. Interwoven into the participant's life, the Odyssey can contain art, architecture, and design objects, friends and family, or a group of complete strangers.
Participants have been buried alive, kidnapped by people in pink onesies, and even in the case of one participant--novelist Rick Moody--found himself in Canada not knowing what he was doing there until he discovered a cello concert in a field playing just for him. Some Odysseys are short. Some go on for months.























































.jpg?1476415842)










