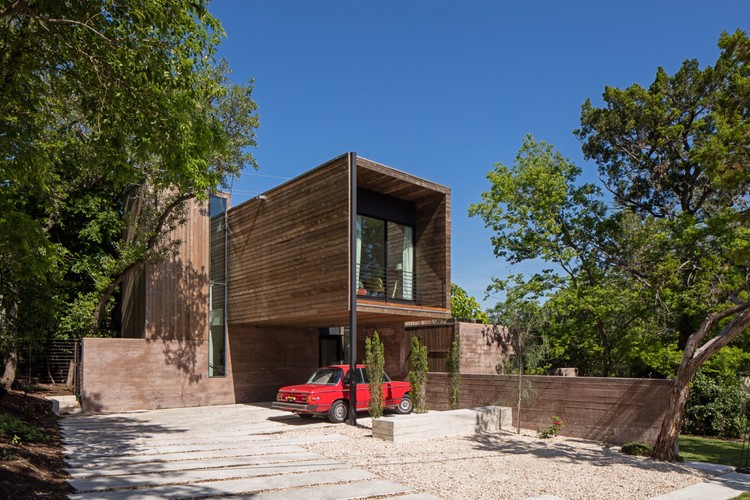
For the first event of our 2017 panel season "Displacements" the AIA-NY Global Dialogues Committee explores how designers are responding to the global refugee crisis through analysis, advocacy, documentation, and design.


With ever-increasing rates of chronic and veteran homelessness amongst low-income households, Los Angeles’ pressing demand for affordable social housing is being addressed by Lorcan O’Herlihy Architects, with their design of MLK1101 Supportive Housing, which has just begun construction.
Working in collaboration with non-profit Clifford Beers Housing, LOHA’s intention is to focus on health and community within a comfortable environment. This is achieved through a number of strategies, including exposing the building towards the street to integrate the building into the neighborhood creating strong community ties.




.jpg?1486465833)





.jpg?1485458389)