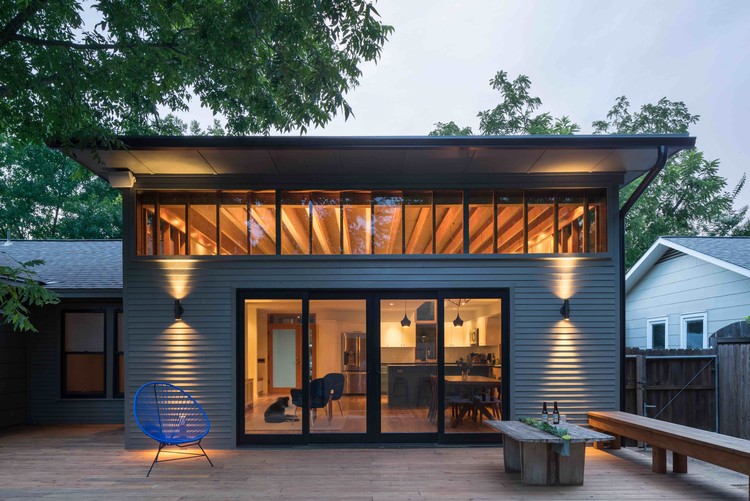
-
Architects: Bates Masi Architects
- Area: 6340 ft²
- Year: 2015
-
Manufacturers: Arcadia Custom, Benjamin Moore, Thompkins
-
Professionals: TL Studio, Bates Masi Architects, Qualico Contracting Corp.




MAD Architects has unveiled designs for a new campus for Faraday Future (FF), makers of “the world’s fastest-accelerating electric car.” Located on the site of a former Naval base on Mare Island, adjacent to the Napa River in Northern California, the campus has been envisioned as a “zero-emission base” that will support not only the company’s research, development, and manufacturing headquarters, but also public outreach programming and ecological restoration of the river.












Four teams have been selected as finalists in the “Driverless Future Challenge.” Organized by Blank Space with the City of New York and NY Tech Meetup, the competition asked teams to envision future strategies for implementation of autonomous transit in New York City.
Participants were tasked with evaluating the future of autonomous transportation through the four principles outlined by Mayor Bill de Blasio’s OneNYC initiative:
Entries were received from more than 25 countries, proposing ideas for everything from driverless food carts and a fully-autonomous MTA transit system, to enhanced use of NYC’s 311 system as a driverless dispatching center, to Link NYC Wifi stations that become stops for autonomous micro-buses. The four finalist teams were selected by a multidisciplinary jury featuring top architects including Jeffrey Inaba (Inaba Williams), Odile Decq (Studio Odile Decq) and Jürgen Mayer H. (J. MAYER H.).
The four finalists include:

