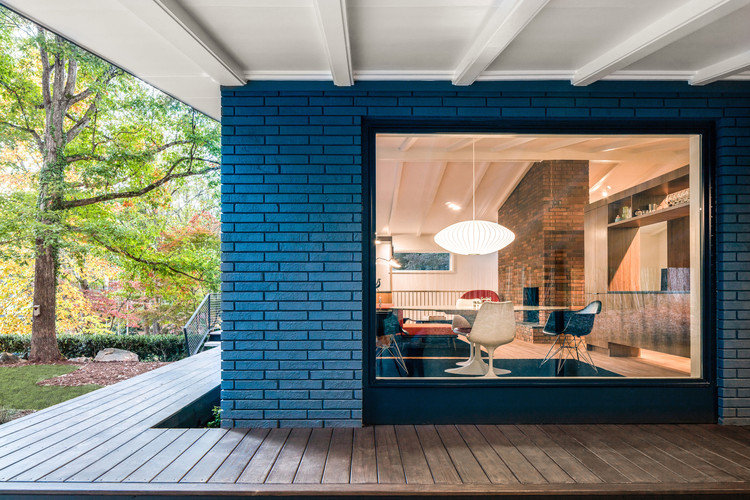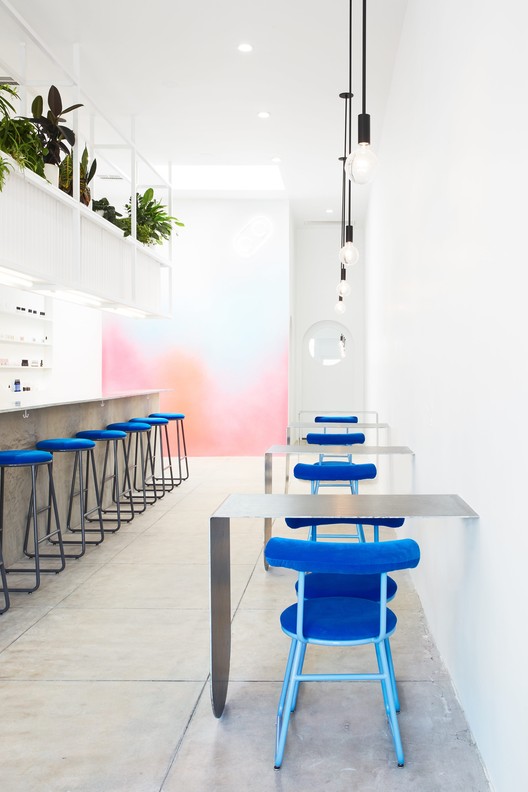
-
Architects: Marmol Radziner
- Area: 2000 ft²
- Year: 2016
-
Manufacturers: Decospan, Jonathan Browning, Waterstone












"How does a thought evolve into a freehand sketch? What is the importance of the interaction between the mind, eyes and hand?“


Nestled in the verdant seaside hills of the Pacific Palisades in southern California, the Entenza House is the ninth of the famous Case Study Houses built between 1945 and 1962. With a vast, open-plan living room that connects to the backyard through floor-to-ceiling glass sliding doors, the house brings its natural surroundings into a metal Modernist box, allowing the two to coexist as one harmonious space.
Like its peers in the Case Study Program, the house was designed not only to serve as a comfortable and functional residence, but to showcase how modular steel construction could be used to create low-cost housing for a society still recovering from the the Second World War. The man responsible for initiating the program was John Entenza, Editor of the magazine Arts and Architecture. The result was a series of minimalist homes that employed steel frames and open plans to reflect the more casual and independent way of life that had arisen in the automotive age.[1]

