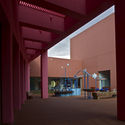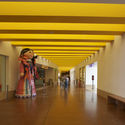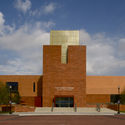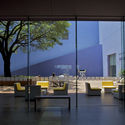
The 2018 BDA Prize (Charlottesville: Identity & Design) seeks proposals for a site-specific work of public art that will successfully embody the values and aspirations of a diverse community. We seek proposals from artists, architects, designers, and citizens that will offer ideas for an artistic, cultural, social, political, or ecological foundation that a community may build upon for the future.






















.jpg?1511870813)
.jpg?1511871013)
.jpg?1511871319)
.jpg?1511870978)
.jpg?1511870942)
























































