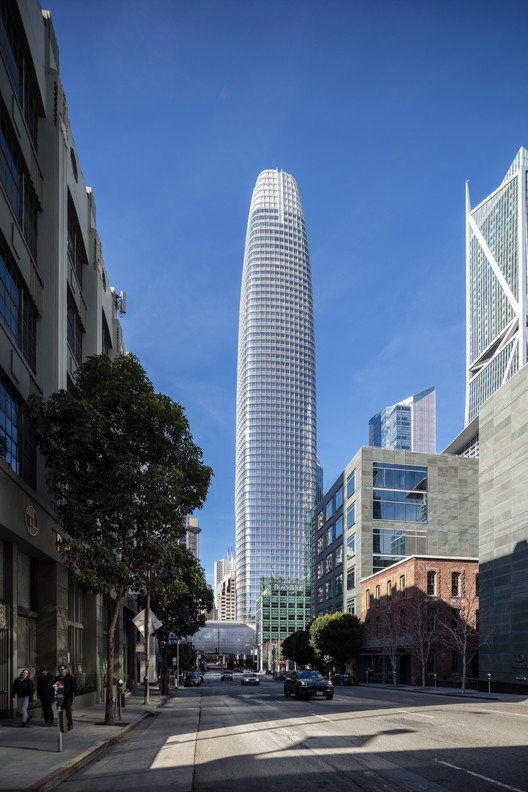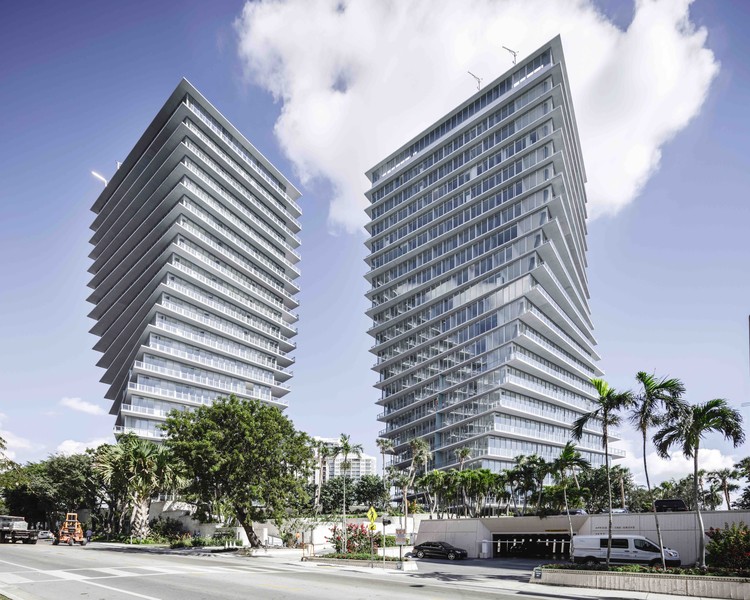
-
Architects: Pelli Clarke Pelli Architects
- Area: 185000 ft²
- Year: 2016
-
Manufacturers: Exclusive Cabinets, Interstate Brick, Kawneer, Kepco, Seating, +1
-
Professionals: Fisher Dachs Associates, MGB+A The Grassli Group












SPF:a has revealed their design for the new Anaheim Performing Arts Center (APAC) to be located adjacent to Angels Stadium in Anaheim’s Platinum Triangle District. The $500 million, 500,000-square-foot cultural campus will contain three theaters and a range of culture and entertainment program elements, housed within striking buildings inspired by the orange tree.



