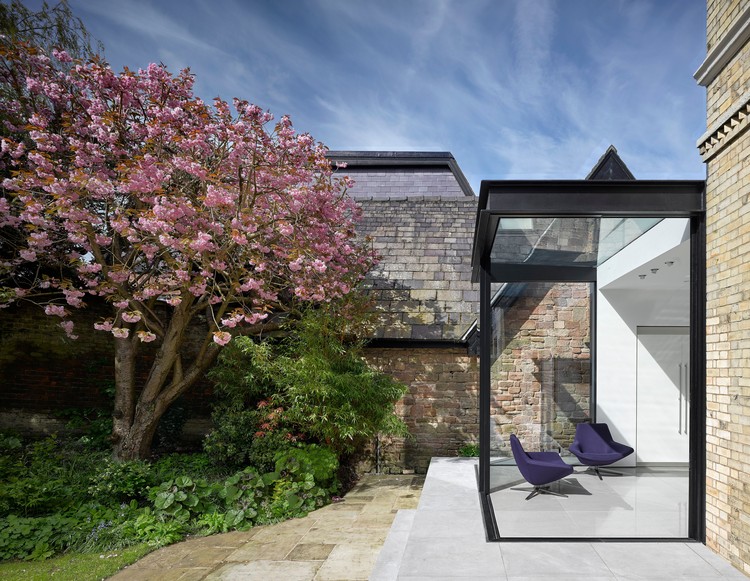-
ArchDaily
-
United Kingdom
United Kingdom
https://www.archdaily.com/914491/the-weston-visitor-centre-and-gallery-feilden-fowlesPilar Caballero
 © James Brittain
© James Brittain



 + 13
+ 13
-
- Area:
2100 m²
-
Year:
2019
-
Manufacturers: Capoferri Serramenti, Carlton Smith, Castleton signs, Chelsea Artisans, Chichester Stoneworks, +11IFSE, John Desmond, John Weaver, Lyfthaus, Mike Stone Lighting, Morris Cabinet Makers, SNG Fabrication, Sands and Randall, Scena, Sun-X, Watts Group-11 -
https://www.archdaily.com/914374/the-painted-hall-hugh-broughton-architectsMartita Vial della Maggiora
https://www.archdaily.com/914238/meadows-nursery-mailendesignAndreas Luco
https://www.archdaily.com/914359/sousse-and-bardo-memorial-george-king-architectsPilar Caballero
https://www.archdaily.com/913282/batelease-farm-new-british-designAndreas Luco
https://www.archdaily.com/913652/fijal-house-mole-architectsDaniel Tapia
https://www.archdaily.com/913639/teaching-and-learning-building-make-architectsPilar Caballero
https://www.archdaily.com/912681/the-interlock-bureau-de-change-architectsAndreas Luco
 © Hufton+Crow
© Hufton+Crow



 + 14
+ 14
-
- Area:
22000 m²
-
Year:
2018
-
Manufacturers: Kingspan Insulated Panels, cove.tool, Wienerberger, iGuzzini, Brise Soleil, +8DecorLini, JSM engineering, Marley Eternit, Mosa Quartz, Planet Partitioning, Revit, Schüco, Whelan & Grant-8 -
https://www.archdaily.com/913455/university-of-northampton-learning-hub-mcw-architectsAndreas Luco
https://www.archdaily.com/913667/core-kensington-pilates-studio-studio-wolter-navarroPilar Caballero
https://www.archdaily.com/913656/neuron-pod-all-designAndreas Luco
https://www.archdaily.com/913719/windermere-jetty-museum-carmody-groarkePilar Caballero
https://www.archdaily.com/913356/janet-nash-house-faulknerbrowns-architectsAndreas Luco
https://www.archdaily.com/913392/frog-castle-scott-donald-architectureMartita Vial della Maggiora
https://www.archdaily.com/913208/hampshire-house-niall-mclaughlin-architectsDaniel Tapia
https://www.archdaily.com/906826/the-signal-house-fraher-architectsDaniel Tapia
https://www.archdaily.com/912495/the-royal-college-of-pathologists-bennetts-associatesAndreas Luco
https://www.archdaily.com/912378/peter-hall-performing-arts-centre-haworth-tompkinsDaniel Tapia

































_Martine_Hamilton_Knight.jpg?1553134037)

















































_Peter_Cook_(1).jpg?1551559767)
_Peter_Cook_(4).jpg?1551559148)
_Peter_Cook_(2).jpg?1551558897)
_Peter_Cook_(5).jpg?1551559108)
_Peter_Cook_(6).jpg?1551559292)




