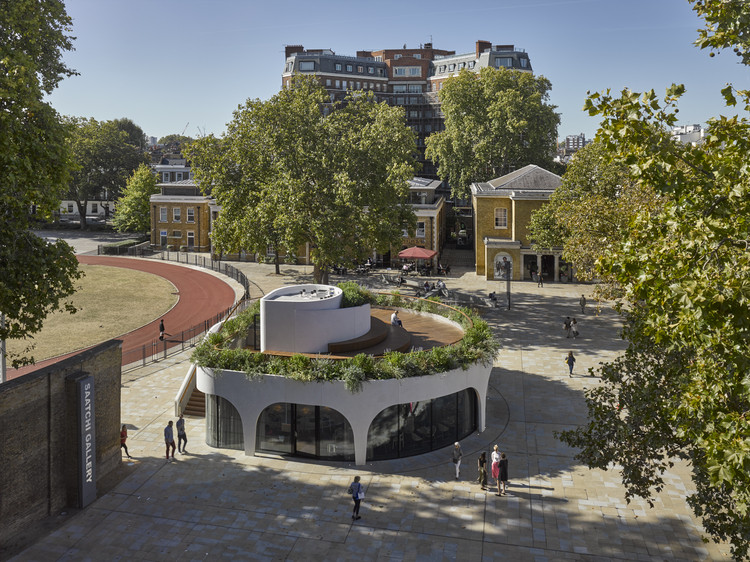ArchDaily
United Kingdom
United Kingdom
November 11, 2019
https://www.archdaily.com/928030/five-acre-barn-blee-halligan-architects Daniel Tapia
November 07, 2019
© Nicholas Worley + 13
Area
Area of this architecture project
Area:
72 m²
Year
Completion year of this architecture project
Year:
2018
Manufacturers
Brands with products used in this architecture project
Manufacturers: Accoya AutoDesk DuPont iGuzzini CREST , +9 Cordillera/Crest , Havwoods , Hexagon Furniture , Maxlight , Patent Glazing Company , Rainclear Systems , Schüco , TIW Fabrications , VMZINC -9
https://www.archdaily.com/927866/mile-end-road-apartment-refurbishment-vine-architecture-studio Andreas Luco
November 06, 2019
© Emanuelis Stasaitis + 19
Area
Area of this architecture project
Area:
190 m²
Year
Completion year of this architecture project
Year:
2019
Manufacturers
Brands with products used in this architecture project
Manufacturers: Hansgrohe Bette Argenta , Grestec , Hafele , +6 IQ Glass , Japan Garden , Ketley Brick , Nemetschek , Schiffini , Traditional Brick and Stone -6
https://www.archdaily.com/927815/fresh-and-green-house-extension-sanya-polescuk-architects Daniel Tapia
November 04, 2019
https://www.archdaily.com/927567/woodcote-house-paul-cashin-architects-plus-design-engine-architects Andreas Luco
October 31, 2019
https://www.archdaily.com/927505/handlebar-cafe-architecture-plb Daniel Tapia
October 29, 2019
© Tim Crocker + 15
Area
Area of this architecture project
Area:
861 m²
Year
Completion year of this architecture project
Year:
2019
Manufacturers
Brands with products used in this architecture project
Manufacturers: VELUX Group Argonaut , Bentley Systems , Hanson jetfloor , Ibstock , +7 Marley Alutech , Mitek , Olson , Rundum Meir , Sandtoft , Sarnafil , Velfac -7
https://www.archdaily.com/927320/abode-at-great-kneighton-housing-proctor-and-matthews-architects Pilar Caballero
October 28, 2019
https://www.archdaily.com/927178/11-15-grosvenor-crescent-apartments-flanagan-lawrence Andreas Luco
October 26, 2019
https://www.archdaily.com/927119/douglas-house-rise-design-studio Daniel Tapia
October 26, 2019
https://www.archdaily.com/927176/234-bath-road-office-building-flanagan-lawrence Andreas Luco
October 24, 2019
https://www.archdaily.com/927122/feldon-valley-golf-club-design-engine-architects Daniel Tapia
October 24, 2019
© Edmund Sumner + 12
Year
Completion year of this architecture project
Year:
2019
Manufacturers
Brands with products used in this architecture project
Manufacturers: Kaldewei Carl Stahl Adobe , Bentley , Crosswater , +6 Guardian Glass , RGM , Schüco , TVS Acoustics , Trimble , Viega -6
https://www.archdaily.com/927035/stow-away-waterloo-hotel-doone-silver-kerr Daniel Tapia
October 23, 2019
https://www.archdaily.com/926924/room-in-a-productive-garden-invisible-studio Andreas Luco
October 22, 2019
The Robin Evans Lecture: The 24/7 Bed: Privacy and Publicity in the Age of Social Media About this Event
https://www.archdaily.com/926957/the-robin-evans-lecture-2019-beatriz-colomina Rene Submissions
October 21, 2019
© Edmund Sumner
Year
Completion year of this architecture project
Year:
2019
https://www.archdaily.com/926765/beyond-bauhaus-riba-exhibition-pezo-von-ellrichshausen Daniel Tapia
October 20, 2019
https://www.archdaily.com/527175/yardhouse-assemble Karen Valenzuela
October 20, 2019
https://www.archdaily.com/926818/duke-of-york-restaurant-nex Andreas Luco
October 17, 2019
https://www.archdaily.com/926602/kresen-kernow-archive-centre-purcell Andreas Luco
October 13, 2019
https://www.archdaily.com/926340/fleet-house-stanton-williams Pilar Caballero










-0009.jpg?1571809340)




