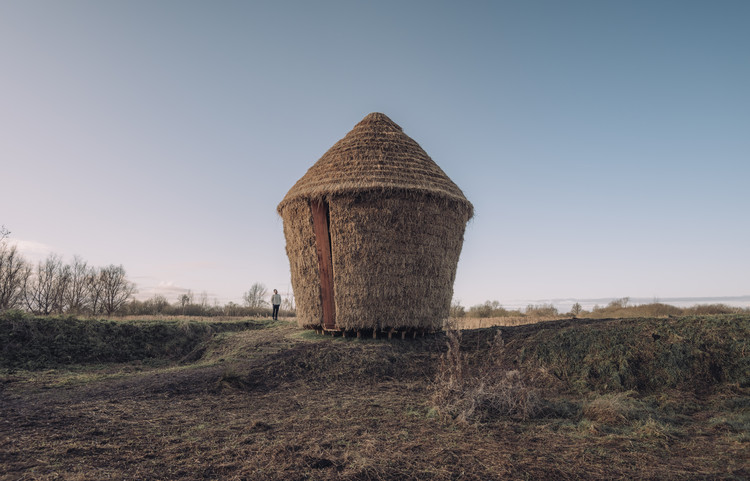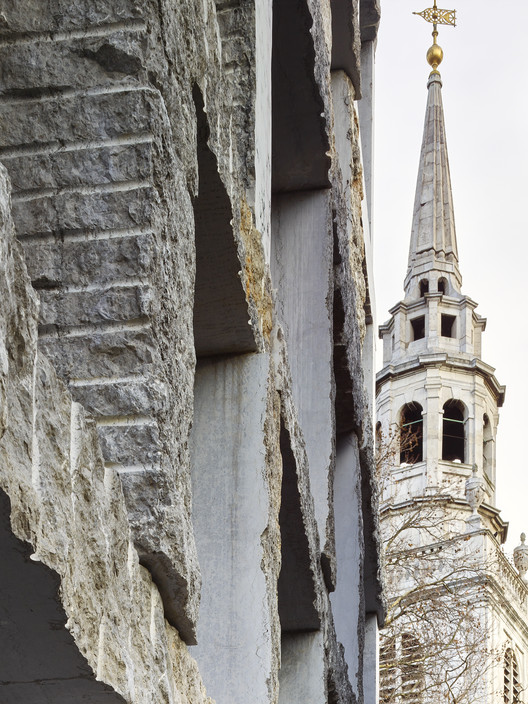
This conference unveils the latest trends of architectural technologies and computational thinking as a way of improving the performance of computational design software in architectural and engineering discourses. In a fast-paced world and in light of recent technological advancements due to industrialization and globalization, the way we see the universe has changed. That being said, the conference will shed a light on the ways in which parallelism can be integrated into different architectural and computing dialogues through stimulating a discussion on topics of Complex Digital Fabrication, Augmented Reality, Intelligent Environments, Advanced Fabrication Technologies, Big Data and more.







-David-Barbour-(15).jpg?1584045386)
-David-Barbour-(7).jpg?1584045217)
-David-Barbour-(2).jpg?1584045036)
-David-Barbour-(1).jpg?1584045014)
-David-Barbour-(15).jpg?1584045386)




























































