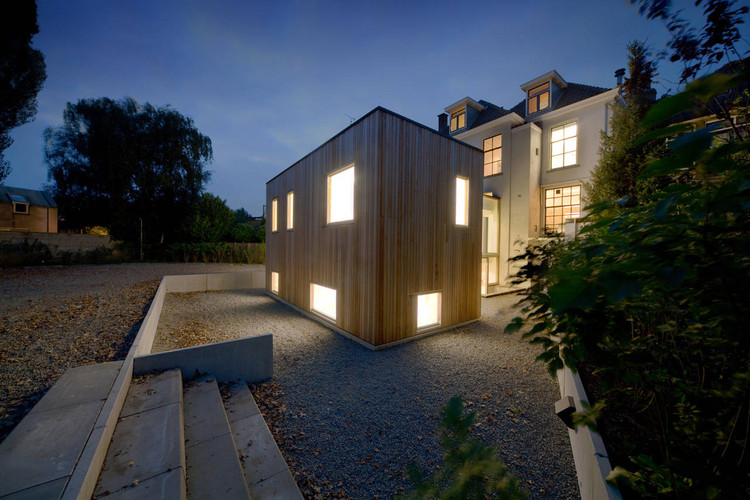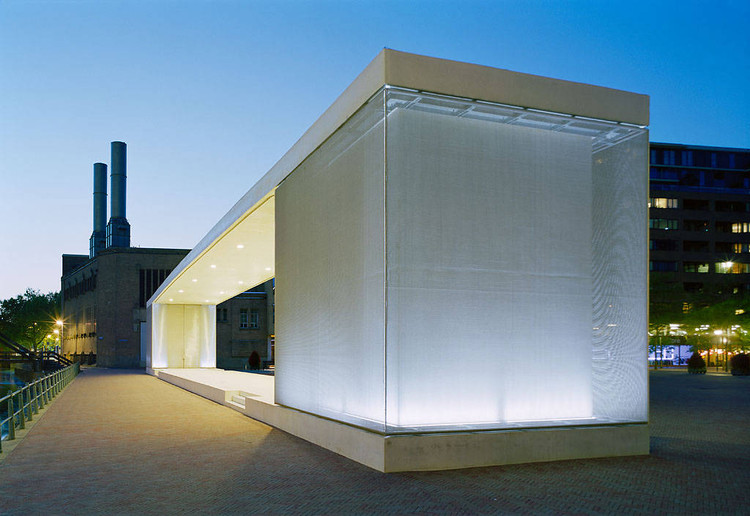ArchDaily
The Netherlands
The Netherlands
June 04, 2012
https://www.archdaily.com/240435/noorderparkkamer-bureau-sla-overtreders-w Nico Saieh
June 03, 2012
https://www.archdaily.com/238023/house-ijburg-rocha-tombal-architects Victoria King
June 01, 2012
https://www.archdaily.com/239709/29-apartments-in-blaricum-casanova-hernandez-architects Victoria King
May 30, 2012
https://www.archdaily.com/238730/primary-school-the-hague-rocha-tombal-architects Victoria King
May 28, 2012
https://www.archdaily.com/238697/piano-house-pasel-kuenzel-architects Victoria King
May 27, 2012
https://www.archdaily.com/237163/house-dm-lensass-architects Kritiana Ross
May 26, 2012
https://www.archdaily.com/238135/house-nieuwegracht-ana-rocha-architects Victoria King
May 24, 2012
https://www.archdaily.com/237787/arnhem-central-platforms-unstudio Karen Cilento
May 10, 2012
https://www.archdaily.com/233094/practice-of-periodontics-zwolle-kwint-architecten Nico Saieh
May 08, 2012
https://www.archdaily.com/232515/split-view-u-architects Nico Saieh
May 03, 2012
https://www.archdaily.com/231268/la-liberte-dominique-perrault-architecture Nico Saieh
May 01, 2012
https://www.archdaily.com/230547/blooming-citycenter-nieuwegein-bureau-bb Nico Saieh
April 30, 2012
https://www.archdaily.com/228807/urban-podium-in-rotterdam-atelier-kempe-thill Kritiana Ross
April 27, 2012
https://www.archdaily.com/228637/23-town-houses-in-amsterdam-atelier-kempe-thill Kritiana Ross
April 24, 2012
https://www.archdaily.com/228667/atriumtower-hiphouse-zwolle-atelier-kempe-thill Kritiana Ross
April 22, 2012
https://www.archdaily.com/228192/youth-center-in-amsterdam-atelier-kempe-thill Kritiana Ross
April 18, 2012
https://www.archdaily.com/227302/museum-and-exposition-centre-atelier-kempe-thill Kritiana Ross
April 15, 2012
https://www.archdaily.com/226088/huis-van-droo-johan-de-wachter-architects Victoria King













