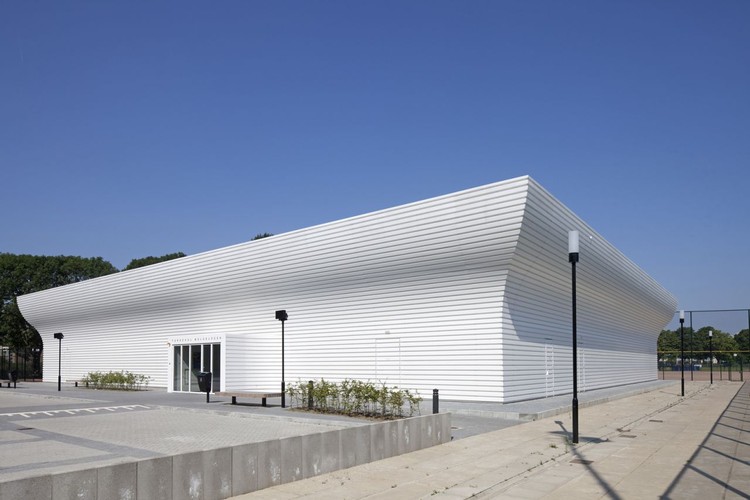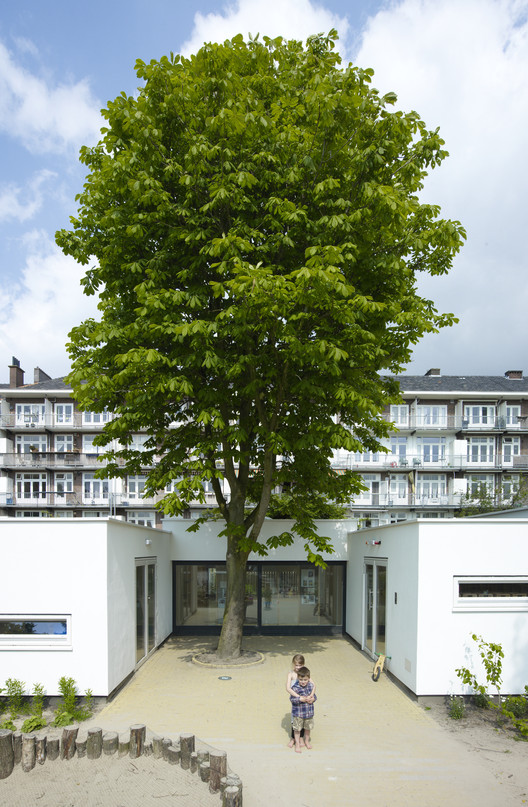-
ArchDaily
-
The Netherlands
The Netherlands
https://www.archdaily.com/307943/in-progress-hotel-ijdock-bakers-architectenDaniel Sánchez
https://www.archdaily.com/305770/vodafone-baumschlager-eberleJonathan Alarcón
https://www.archdaily.com/304590/boiler-house-ceres-diederendirrix-architectsJonathan Alarcón
https://www.archdaily.com/306119/zeeuws-housing-pasel-kuenzel-architectsJonathan Alarcón
https://www.archdaily.com/300703/drents-archive-zecc-architectenRodrigo Frey
https://www.archdaily.com/299913/shipping-and-transport-college-dp6Sebastian Jordana
https://www.archdaily.com/295646/melkwegbrug-next-architectsJavier Gaete
https://www.archdaily.com/297320/gym-hall-tnw-nl-architectsJonathan Alarcón
https://www.archdaily.com/296645/railway-house-santpoort-zecc-architectsJonathan Alarcón
https://www.archdaily.com/296939/bent-chris-kabelDaniel Sánchez
https://www.archdaily.com/296396/gods-loftstory-leijh-kappelhoff-seckel-van-den-dobbelsteen-architectenDaniel Sánchez
https://www.archdaily.com/295545/hestia-next-architectsJavier Gaete
https://www.archdaily.com/292645/vv-capelle-soccer-clubhouse-moederscheimmoonen-architectsJonathan Alarcón
https://www.archdaily.com/292079/de-verbeelding-rene-van-zuuk-architectsDiego Hernández
https://www.archdaily.com/290931/department-of-education-hogeschool-utrecht-ector-hoogstad-architectenJavier Gaete
https://www.archdaily.com/290816/pier-k-theatre-and-arts-centre-ector-hoogstad-architectenJavier Gaete
https://www.archdaily.com/289823/house-2-0-faro-architectenJonathan Alarcón
https://www.archdaily.com/288390/puur-pavilion-emma-architectenJonathan Alarcón









.jpg?1417082989)



_zonder_borden.jpg?1423496856)

