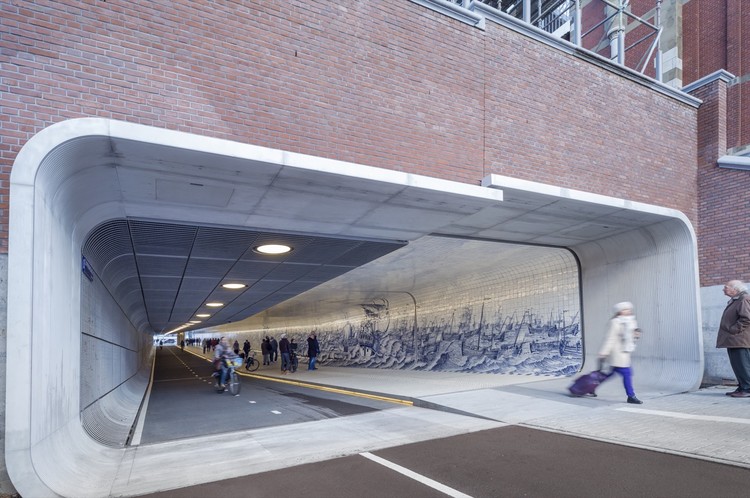-
ArchDaily
-
The Netherlands
The Netherlands
https://www.archdaily.com/945152/new-village-care-residence-doepelstrijkersAndreas Luco
https://www.archdaily.com/868209/atlas-house-monadnockValentina Villa
 © Ewout Huibers
© Ewout Huibers



 + 20
+ 20
-
- Area:
6500 m²
-
Year:
2020
-
Manufacturers: Hunter Douglas Architectural (Europe), Arco, Artisan, Bureau Vandervorm, Creafort, +11Donkersloot, Doors Orange, Fest, Green Stories, HAY, Kampschreur Projectstoffering, Lensvelt, QC Lightfactory, Smeulders Interieurgroep, Studio HENK, Verwol Interieur Realisatie-11 -
https://www.archdaily.com/946477/house-of-dentons-studio-prototypeValeria Silva
 © Ewout Huibers
© Ewout Huibers



 + 18
+ 18
-
- Area:
1650 m²
-
Year:
2019
-
Manufacturers: AutoDesk, Chaos Group, Adobe Systems Incorporated, Arpa Fenix , Dekodur, +7Formica, Kabel Zaandam, Kvadrat, Mosa, Resopal, Shinnoki, Trimble Navigation-7
https://www.archdaily.com/943466/klaprozenweg-municipality-of-amsterdam-hollandse-nieuwePilar Caballero
https://www.archdaily.com/944397/hospice-de-liefde-center-for-terminal-care-de-kovel-architecten-plus-studio-aaanAndreas Luco
https://www.archdaily.com/184921/moses-bridge-road-architectenMegan Jett
https://www.archdaily.com/633298/the-paleisbrug-benthem-crouwel-architectsDaniel Sánchez
https://www.archdaily.com/944403/bicycle-parking-garage-the-hague-silo-plus-studio-marsmanPilar Caballero
https://www.archdaily.com/945114/studio-thonik-studio-office-studio-thonik-plus-mmx-architectenPaula Pintos
https://www.archdaily.com/943502/naturalis-biodiversity-center-hollandse-nieuwePilar Caballero
https://www.archdaily.com/943260/het-epos-school-searchValeria Silva
https://www.archdaily.com/943526/the-bellhop-hotel-localPaula Pintos
https://www.archdaily.com/942299/poortgebouw-entrance-building-svp-architectuur-and-stedenbouwAndreas Luco
https://www.archdaily.com/943774/utrecht-central-library-and-post-office-zecc-architecten-plus-rijnbouttPaula Pintos
Videos
 © Ossip van Duivenbode
© Ossip van Duivenbode



 + 20
+ 20
-
- Area:
170 m²
-
Year:
2020
-
Manufacturers: AutoDesk, 2tec2, B&S natuursteen, BTL, Hutten metaal, +7Kone, Microbeton, Schüco, Sempergreen, VBI Beton, VPT, Zoontjes-7 -
https://www.archdaily.com/942753/microcity-het-platform-venhoevencsAndreas Luco
https://www.archdaily.com/780990/cuyperspassage-benthem-crouwel-architectsCristian Aguilar
https://www.archdaily.com/943331/assen-station-powerhouse-company-plus-de-zwarte-hondPaula Pintos
https://www.archdaily.com/943242/villa-tonden-hofmandujardinPaula Pintos














.jpg?1598395100)



.jpg?1598395100)


















JannesLinders.jpg?1432094933&format=webp&width=640&height=429)
JannesLinders.jpg?1432095050)
JannesLinders.jpg?1432094882)
JannesLinders.jpg?1432095109)
JannesLinders.jpg?1432094933)
JannesLinders.jpg?1432094933)
























.jpg?1594418109&format=webp&width=640&height=429)
.jpg?1594417820)
.jpg?1594417727)
.jpg?1594418161)
.jpg?1594419283)
.jpg?1594418109)



































