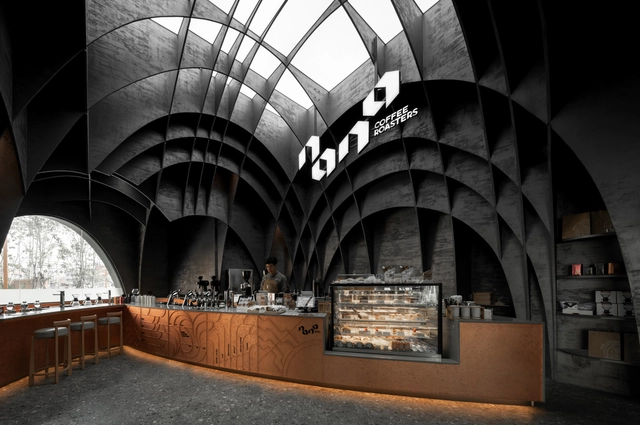-
ArchDaily
-
Thailand
Thailand
https://www.archdaily.com/1029380/nana-coffee-roasters-idin-architectsHana Abdel
https://www.archdaily.com/1028899/central-nakhon-sawan-if-integrated-fieldMiwa Negoro
https://www.archdaily.com/1028759/plp-city-range-aswaValeria Silva
https://www.archdaily.com/1028583/kid-cabin-imaginary-objectsMiwa Negoro
https://www.archdaily.com/1028475/agal-gallery-if-integrated-fieldMiwa Negoro
https://www.archdaily.com/1027743/baan-rom-taan-house-if-integrated-fieldMiwa Negoro
https://www.archdaily.com/1027745/roof-house-if-integrated-fieldMiwa Negoro
https://www.archdaily.com/1027506/baan-tectonix-i-like-design-studioPilar Caballero
https://www.archdaily.com/1027535/uthai-thani-house-i-like-design-studioValeria Silva
https://www.archdaily.com/1027498/another-smith-restaurant-tastespaceMiwa Negoro
https://www.archdaily.com/1027183/diff-coffee-roasters-aswaPilar Caballero
https://www.archdaily.com/1027180/baan-sao-yong-hin-housescape-design-labMiwa Negoro
https://www.archdaily.com/1027050/mega-mat-installation-bangkok-design-week-mvrdvPilar Caballero
https://www.archdaily.com/1026972/church-of-joy-department-of-architecture-coMiwa Negoro
https://www.archdaily.com/1026852/factory-coffee-hq-tastespace-c-ltdMiwa Negoro
https://www.archdaily.com/1026726/refectory-lounge-library-at-kings-college-international-school-bangkok-onionMiwa Negoro
https://www.archdaily.com/1026181/n26-residence-warchitectMiwa Negoro
https://www.archdaily.com/1025902/mn-house-sata-na-architectMiwa Negoro






