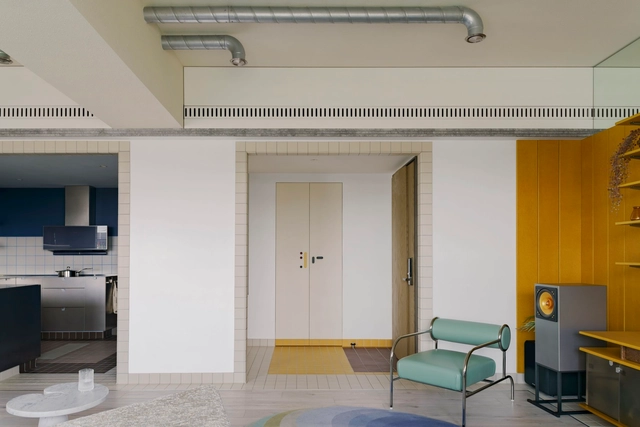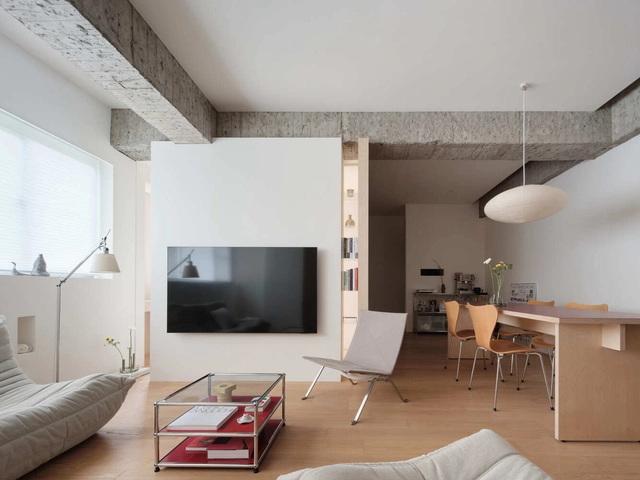-
ArchDaily
-
Taiwan
Taiwan
https://www.archdaily.com/1029416/apartment-true-thing-design-studioMiwa Negoro
https://www.archdaily.com/1029233/mooin-apartment-kc-design-studioMiwa Negoro
https://www.archdaily.com/1029223/slow-rhythm-apartment-kc-design-studioMiwa Negoro
https://www.archdaily.com/1029020/stone-whisper-residence-kc-design-studioMiwa Negoro
https://www.archdaily.com/1028049/in-between-micro-flow-space-residence-degree-designMiwa Negoro
https://www.archdaily.com/1028295/coffee-law-crystallization-temporal-cafe-cpd-interiorsMiwa Negoro
https://www.archdaily.com/1027599/hushan-reservoir-environmental-education-center-kds-architectsMiwa Negoro
https://www.archdaily.com/1027179/oracle-coffee-true-thing-design-studioMiwa Negoro
https://www.archdaily.com/1027074/mailiao-community-education-park-library-and-living-art-center-zoom-design-atelierMiwa Negoro
https://www.archdaily.com/1026024/sweeten-sales-center-grand-urban-inorder-studioMiwa Negoro
https://www.archdaily.com/1025720/peckish-bakery-guudpin-designMiwa Negoro
 © studio vwp
© studio vwp



 + 26
+ 26
-
- Area:
145 m²
-
Year:
2024
-
Manufacturers: 41zero42, Agapecasa, Aica Kogyo Compamy Limited, Arflex, Artemide, +13BELHiFi, Cappellini, Cassina, EDRA, FLOS, Glasitalia, Isamu Noguchi, Kawajun, LeeBroom, Luceplan, Stilnovo, TopCer.pro, Walter Knoll-13
https://www.archdaily.com/1025597/lee-residence-inorder-studioHana Abdel
https://www.archdaily.com/1025394/kubrick-office-inorder-studioHana Abdel
https://www.archdaily.com/1023532/wang-residence-2books-designHana Abdel
https://www.archdaily.com/1023080/new-taipei-city-art-museum-kris-yao-artechHana Abdel
https://www.archdaily.com/1022998/the-chang-residence-2books-designPilar Caballero
https://www.archdaily.com/1021713/teahouse-at-taifong-golf-club-alvaro-siza-vieira-plus-carlos-castanheiraSusanna Moreira
https://www.archdaily.com/1021142/house-valley-soar-design-studio-plus-ray-architectsHana Abdel










