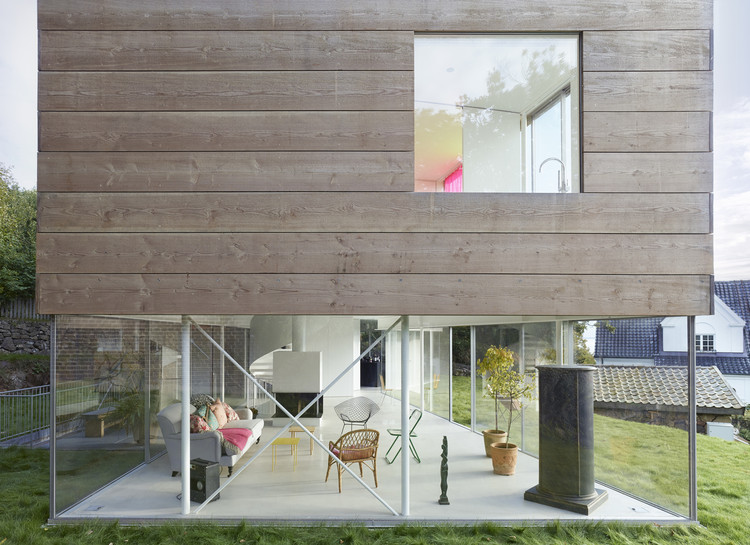
-
Architects: Marge Arkitekter
- Area: 322 m²
- Year: 2013
-
Manufacturers: Aurubis
-
Professionals: CH Design




SOM, working alongside Danish practice Entasis Arkitekter, has been selected to design a new residential building in Gothenburg that will be Sweden's tallest tower. Coming out on top against an international shortlist that included Zaha Hadid Architects, SOM's 230m tall proposal 'The Pole Star' features four connected prisms which twist 90 degrees near the top.
The competition, run by developers Serneke, called for proposals for a 32,000 square meter mixed-use masterplan, including a 200+ meter residential tower, in Gothenburg's Lindholmen area. A particular focus for the jury was for proposals to "demonstrate how the skyscraper can be integrated into the structure of the neighborhood," adding that "the building should be a part of the area’s social and architectural context, not stand as a solitary monolith."
Read more about the jury's decision after the break









As we announced earlier, David Chipperfield Architects’ modest proposal for the Nobel Center’s new home in Stockholm has been announced as the winning submission of the Nobel Foundation’s prestigious international competition. Lauded by the jury for its “lightness and openness,” Chipperfield envisioned the glass and stone proposal to “convey dignity” and embody the ideals of the Nobel Prize so it may serve as inspiration for generations to come.
Detailed drawings, images and quotes from the architect, after the break...


With minimal intervention, Swedish architecture firm visiondivision claims that the underused structure beneath Stockholm’s Tranebergsbron bridge could be transformed into a pedestrian walkway and informal cinema. If built, this proposal would not only remove pedestrians from the dismal walking space provided alongside the bridge’s bustling car lanes, but it would also dramatically shorten the walking distance between the city island of Kungsholmen and western suburb of Bromma.
