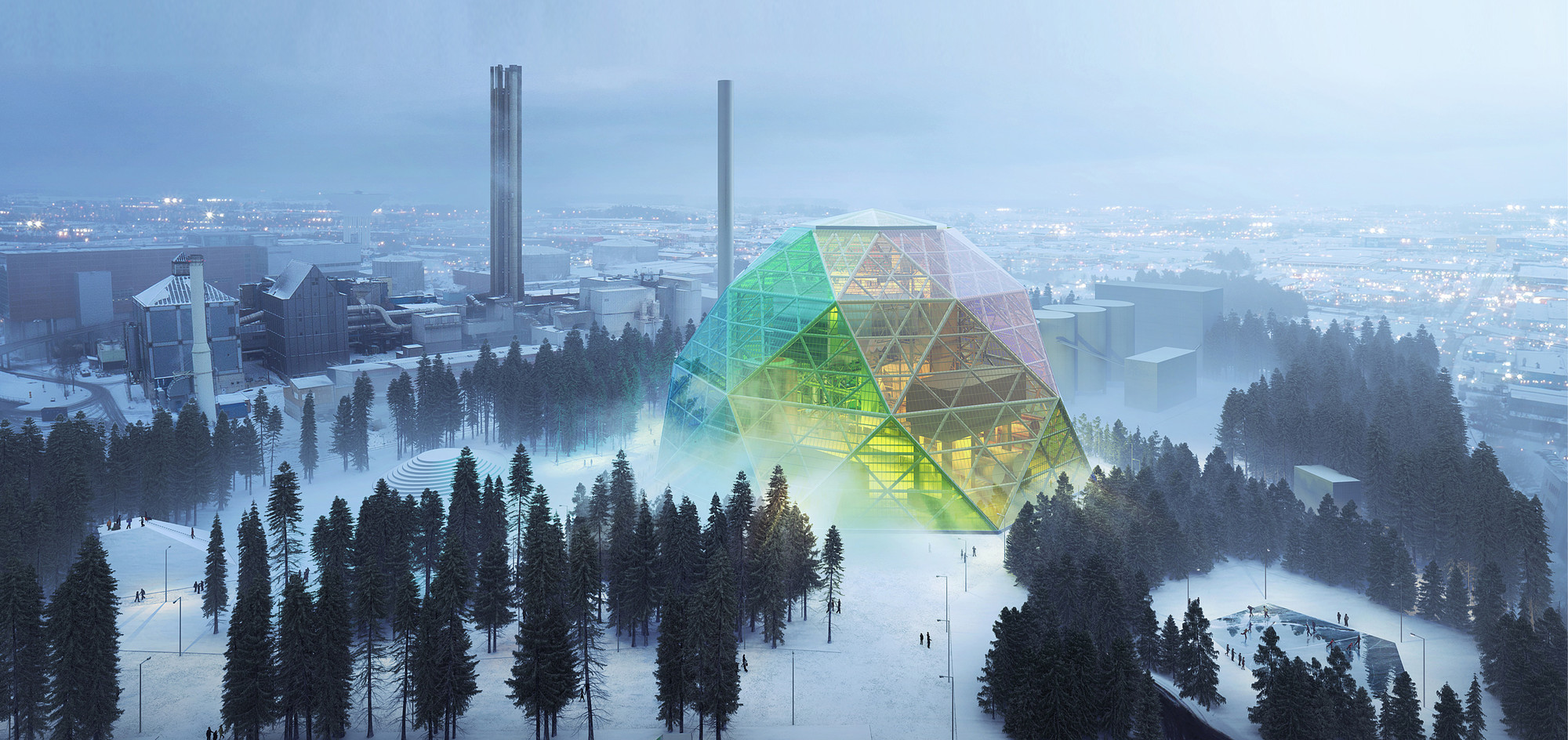
-
Architects: Bornstein Lyckefors
- Year: 2014





A new housing development called Söderkåkar in Stockholm is aiming to provide a modern interpretation of the area’s 19th century vernacular architecture. Designed by Utopia Arkitekter, the residential structures impose the contemporary emphasis on sustainability and function within the traditional all-wood construction of the past, fitting into the existing infrastructure while maintaining a distinct character.




Tham & Videgård Arkitekter is the latest to investigate the potential of tall wooden structures. Planned for a site in the former transport harbor of Loudden, which will soon be revived as a new urban area, the practice's mixed-use scheme proposes to integrate 240 apartments within a cluster of four wooden high-rise buildings that reach up to 20 stories.
“The buildings are constructed entirely in one material, Swedish solid wood, from the frame to the facade, finishes and windows,” says the architects. “Through consistent use of a renewable material like wood, the result is a sustainable, well insulated and robust house structure with good potential to perform well over time, and minimize the total energy consumption.”

Named for its location at the intersection of Vasastaden and "the Haga city" of Hagastaden, Belatchew Arkitekter's "HagaTwist" has been selected by Atrium Ljungberg as the winner of an invited architectural competition for the construction of a public building in Stockholm. Envisioned as a "meeting place" for visitors, workers, and locals alike, the project will feature a flexible program and incorporate a restaurant and rooftop terrace.

Kiruna, Sweden’s northernmost town, made international headlines last year when it was announced that the entire town would be relocated two miles to the east due to mining operations by the state-controlled company. Now, the first phase of the Kiruna square redevelopment is set to commence with a design by Stockholm-based Kjellander + Sjöberg for an urban block of housing units around the town’s central square.
Kjellander + Sjöberg, along with development group Skanska, won a competition held by Kiruna Municipality for the square's regeneration. Under the moniker Fjällbäcken, the urban block responds to the idiosyncratic subarctic climate in a manner the architects describe as "sustainable in the long term." When realized, the 2000m2 housing development will have 90 apartments and feature a host of sustainable solutions. Onsite rainwater management facilities are incorporated into the project's planning, alongside provisions for green space and ecofriendly heating and cooling systems.
Learn more about the project and view selected images after the break.

The city of Uppsala invited BIG to design a biomass cogeneration plant that would offset its peak energy loads throughout the fall, winter and spring as part of an international competition (ultimately won by Liljewall Arkitekter). Home to Scandinavia’s oldest university and landmark Uppsala cathedral, the plant proposal’s biggest challenge was to respect the city’s historic skyline.
Considering the project’s proposed seasonal use, BIG envisioned a dual-use power plant that transcends the public perception; in the summer months, the “crystalline” proposal was designed to transform into a venue for festivals during the peak of tourism.

