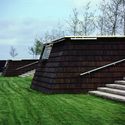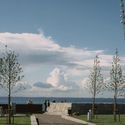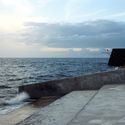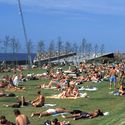.jpg?1456512568)
U.D. Urban Design AB and Selgascano have won an international, invited competition to design the new Planning and Administrative Offices for the city of Stockholm, Sweden. Their project, "Drivhus” (Danish for "Greenhouse”) will be located south of the Stockholm city center in Söderstaden, an area set for redevelopment.












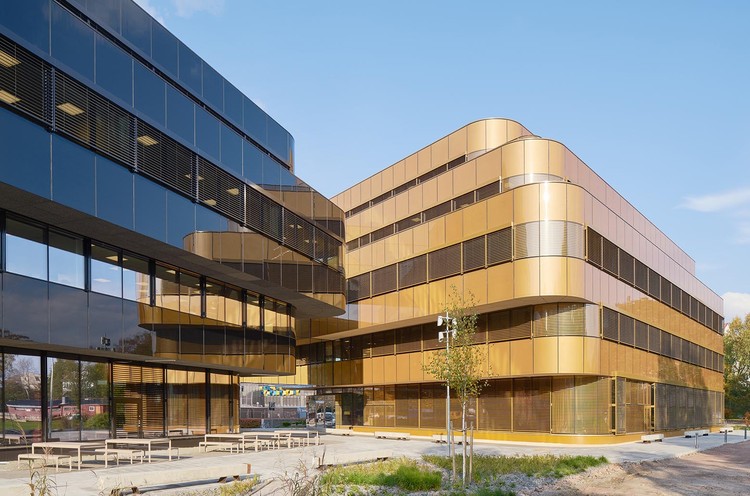














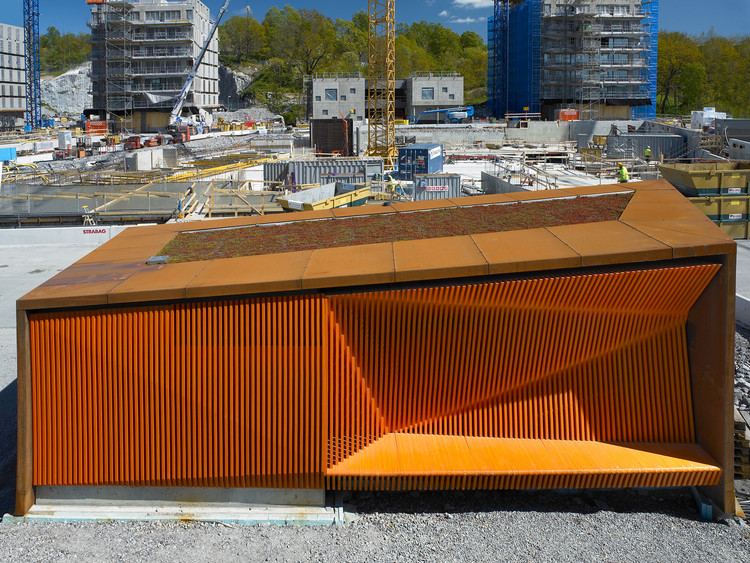














.jpg?1449538046)
.jpg?1449538136)









