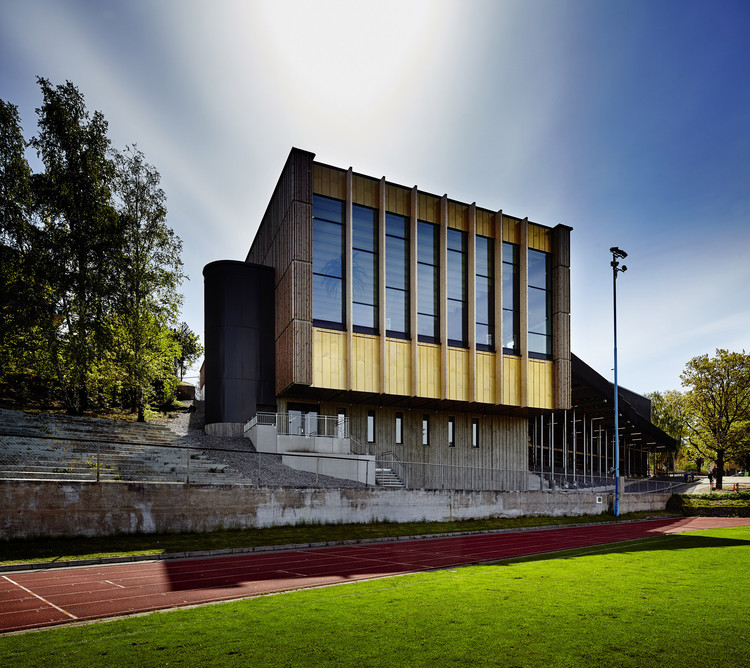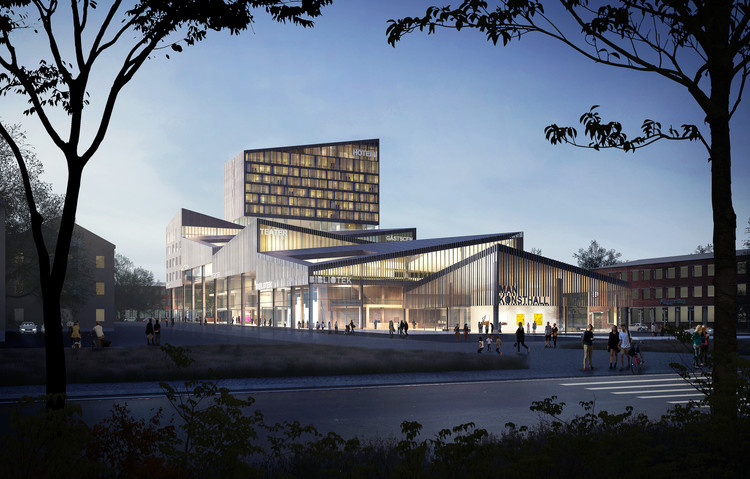
-
Architects: C.F. Møller
- Area: 17100 m²
- Year: 2016
-
Professionals: In3prenör AB, Nivå Landskapsarkitekter, Stockholm Konst




White Arkitekter with developer Midroc has won a competition for a new residential development to be located in the Royal Seaport district of Stockholm, Sweden. Drawing from the industrial history of the site, the buildings feature concrete ramps and rustic wooden floor treatments, and have been clad with brick facades and masonry arches to frame the street level and establish an identity for the community.






Henning Larsen Architects, in collaboration with SLA and Tyréns, has won a competition for the design of a new city hall in Uppsala, Sweden, beating out proposals from Schmidt Hammer Lassen Architects, White Arkitekter, Ahrbom & Partners, and 3XN Architects.
The project will include a refurbishment and addition to the existing city hall building, which was built in 1957 and only partially completed in accordance with the original drawings. Henning Larsen Architects’ design will close off the L-shaped building, connecting the old and the new with a glass-roofed courtyard to create a new public gathering place for residents of Sweden’s 4th largest city.


The Skellefteå Kulturhus competition provided a critical opportunity to shape the cultural landscape of Skellefteå in northern Sweden, and the brief elicited a range of exciting responses. Stockholm-based architecture studio Norell/Rodhe have now unveiled their entry, titled "Supergroup."


A team of three young architects based in Copenhagen has unveiled their proposal for a new cultural center in Skellefteå, Sweden. The Möjligheternas Hus (House of Opportunity) extends the existing city grid with new "culture streets" at ground level, giving rise to a thriving central "living room" of arts, hospitality, and culture. The design was developed as part of an open competition, in which the first-time collaborators placed second against a pool of established international practices.