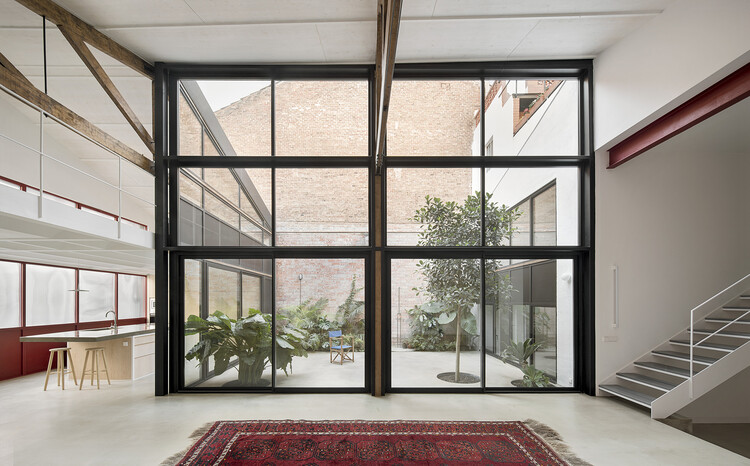
Spain
Warehouse-Museum of Historical Material FGC / AMOO
https://www.archdaily.com/976620/warehouse-museum-of-historical-material-fgc-amooAgustina Coulleri
Ca Marcelo House / Guillem Carrera
https://www.archdaily.com/973177/ca-marcelo-house-guillem-carreraFlorencia Mena
67 Houses, Shops, and a Garage in Valdebebas / Amann Canovas Maruri
https://www.archdaily.com/976848/67-houses-shops-and-a-garage-in-valdebebas-amann-canovas-maruriAgustina Coulleri
Las Eras Sports Center / Enkiro
https://www.archdaily.com/976618/las-eras-sports-center-enkiroPilar Caballero
Residential Building in Campo de la Verdad / Laguillo Arquitectos + Cayuela Marqués Arquitectos

-
Architects: Cayuela Marqués Arquitectos, Laguillo Arquitectos
- Area: 1275 m²
- Year: 2021
https://www.archdaily.com/976625/residential-building-in-campo-de-la-verdad-laguillo-arquitectos-plus-cayuela-marques-arquitectosValeria Silva
Dental Clinic Impress Madrid Teens / Raúl Sánchez
https://www.archdaily.com/975831/dental-clinic-impress-madrid-teens-raul-sanchezAndreas Luco
Alba House / m-i-r-a architecture

-
Architects: m-i-r-a architecture
- Area: 3660 ft²
- Year: 2021
https://www.archdaily.com/976459/alba-house-m-i-r-a-architecturePilar Caballero
House in Ventajola / Damián Ribas
https://www.archdaily.com/976283/house-in-ventajola-damian-ribasAgustina Coulleri
Red House / Aramé Studio

-
Architects: Aramé Studio
- Area: 2368 ft²
- Year: 2022
https://www.archdaily.com/976296/red-house-arame-studioPilar Caballero
Apartamento PSDL19 / EstudioReciente

-
Architects: EstudioReciente
- Area: 70 m²
- Year: 2021
https://www.archdaily.com/976127/apartamento-psdl19-estudiorecienteAndreas Luco
Loyola Houses / Ramos Bilbao Arquitectos

-
Architects: Ramos Bilbao Arquitectos
- Area: 814 m²
- Year: 2022
-
Manufacturers: AutoDesk, Chaos Group, Parklex Prodema, Abbiamo360, B.lux, +9
https://www.archdaily.com/975183/loyola-houses-ramos-bilbao-arquitectosValeria Silva
LoVt3 Apartment / NáBITO Architects
https://www.archdaily.com/976203/lovt3-apartment-nabito-architectsAndreas Luco
Casa para Aitor / Arquitectura a Contrapelo
https://www.archdaily.com/976125/casa-para-aitor-arquitectura-a-contrapeloAndreas Luco
The Day After House / Takk
https://www.archdaily.com/975987/the-day-after-house-takkAgustina Coulleri
BEYOND SCALE SERIES: I am Connected by Ben van Berkel UNStudio

The next “Beyond Scale” lecture at IE School of Architecture and Design is coming soon!
https://www.archdaily.com/975034/beyond-scale-series-i-am-connected-by-ben-van-berkel-unstudioRene Submissions
00 House / andreaponsarquitectura
https://www.archdaily.com/975908/00-house-andreaponsarquitecturaValeria Silva
Fundamental Transformation of Plaza Mallorca / Son Estudi

-
Architects: Son Estudi
- Area: 63507 ft²
- Year: 2021
https://www.archdaily.com/975435/fundamental-transformation-of-plaza-mallorca-son-estudiPilar Caballero








































































_ok.jpg?1643757187)
_ok.jpg?1643756583)
_ok.jpg?1643756612)
_ok.jpg?1643756502)
_ok.jpg?1643756631)
_ok.jpg?1643386988&format=webp&width=640&height=429)
_ok.jpg?1643387102)
_ok.jpg?1643387080)
_ok.jpg?1643386870)
_ok.jpg?1643386981)
_ok.jpg?1643386988)










