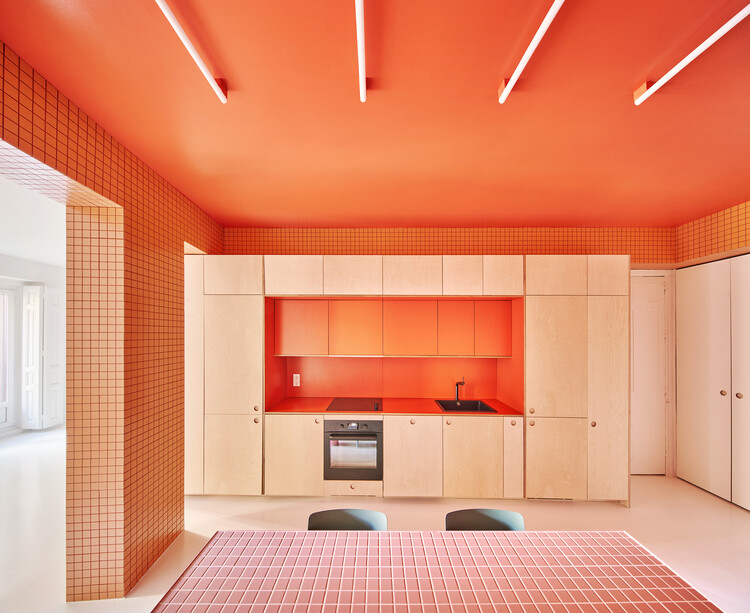ArchDaily
Spain
Spain
September 21, 2023
https://www.archdaily.com/1006972/restoration-of-two-snow-wells-in-sierra-espuna-murcia-ecoproyecta Andreas Luco
September 18, 2023
https://www.archdaily.com/1006655/casa-portassa-sagrista-simo Andreas Luco
September 18, 2023
David Miller. RE_SOLUTION©IE University
David Miller, mayor of Toronto from 2003 to 2010 and Managing Director of C40 Cities Center for City Climate Policy and Economy, and Jorge Pérez de Leza, the CEO of Metrovacesa, will engage in a discussion about the creative industries and their impact on city making, emphasising themes of inclusion, arts, residents engagement, and creative use of IT.
https://www.archdaily.com/1006956/david-miller-re-solution-a-conversation-with-city-leaders-who-made-a-change Rene Submissions
September 18, 2023
https://www.archdaily.com/1006918/silk-pavilion-paloma-canizares-office Andreas Luco
September 17, 2023
https://www.archdaily.com/1002899/parque-montornes-norte-regeneracion-urbana-hiha-studio Andreas Luco
September 17, 2023
https://www.archdaily.com/1006917/ondis-non-discrimination-and-anti-crime-office-7a-plus-i Pilar Caballero
September 15, 2023
https://www.archdaily.com/1006904/les-pinyes-del-cabanyal-intervention-piano-piano-studio Pilar Caballero
September 14, 2023
https://www.archdaily.com/1006777/despatx-sagrista-simo Valeria Silva
September 14, 2023
https://www.archdaily.com/1006619/2102con-local-renovation-terrario-arquitectura Pilar Caballero
September 13, 2023
https://www.archdaily.com/951807/bartolilab-gastronomic-laboratory-at-the-todoli-citrus-foundation-carlos-salazar-arquitectos Pilar Caballero
September 11, 2023
© Josep Maria Molinos + 13
Area
Area of this architecture project
Area:
43934 m²
Year
Completion year of this architecture project
Year:
2020
Manufacturers
Brands with products used in this architecture project
Manufacturers: Alucoil Kalzip Kingspan Insulated Panels ACO Drainage Assa Abloy , +42 Duravit Electrolux Interface AMSTRONG , ANRO , Acieroid , Bentley , Breinco , CALVO Y MUNAR , CCC , CEVIGAS , CYPSA , DANOSA , DEXMEN , Dragados-Caracola , EL EJIDILLO , ESCOFET , EXTERIORES TROPICALES , Ecophon , HILTI - AISLAM. TOLEDO , HNOS GARCIA SANTIAGO , IMPERNOR ASBITRA , INCYS , Knauf , LARAGRES , METALURGICAS Y DECORACIÓN , Otis , PALREY , PANELES VIESSMANN , PAVINOL , PAVIURBA , PINTURAS DUAL , PREMATÉCNICA , Pladur , Porcelanosa Grupo , ROSOUND , RUTHERFORD , Reiter , Roca , Soprema , Steelcase , TEYFASA -42 https://www.archdaily.com/967098/campus-iberdrola-abaa-arquitectura Andreas Luco
September 11, 2023
https://www.archdaily.com/1006573/the-young-old-house-enrique-espinosa-plus-lys-villalba Daniel Tapia
September 11, 2023
https://www.archdaily.com/1006593/youth-center-la-c-at-va-aquidos Andreas Luco
September 10, 2023
https://www.archdaily.com/1006584/earth-house-lara-fuster-prieto Andreas Luco
September 09, 2023
https://www.archdaily.com/1006549/cuarto-bocel-renovation-estudio-gonzalo-del-val-plus-toni-gelabert-arquitectes Andreas Luco
September 07, 2023
https://www.archdaily.com/1006509/perer-cabin-arnau-verges-tejero Benjamin Zapico
September 03, 2023
https://www.archdaily.com/1006288/renovacion-tres-piezas-estudio-gonzalo-del-val-plus-toni-gelabert-arquitectes Andreas Luco
September 02, 2023
https://www.archdaily.com/1006297/o-castro-da-costina-cabins-gramatica-arquitectonica Valeria Silva













