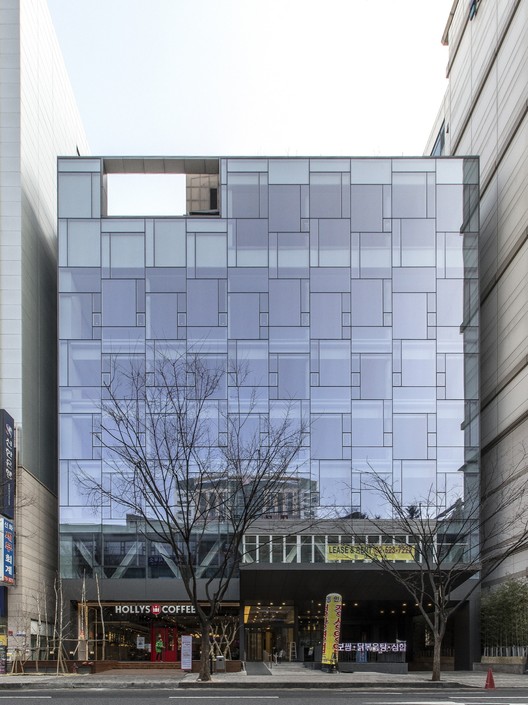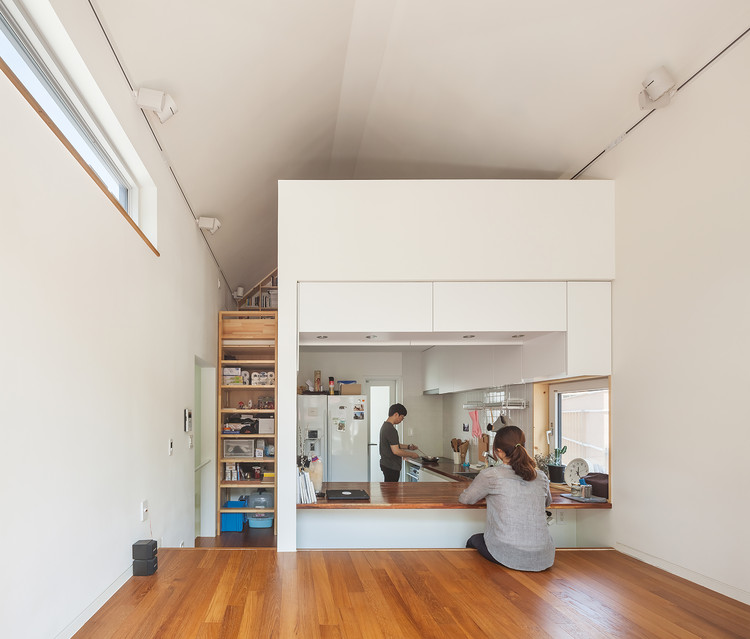
-
Architects: Doojin Hwang Architects
- Area: 4528 m²
- Year: 2015
-
Professionals: Ean R&C, Eun Structural Engineering, Sejin Eletric Engineering, SEIYON Mech.Eng.Co.Ltd


Nicolas_Borel_061.jpg?1445572695)




Parsa Khalili and ATELIERPAP have received an honorable mention for their proposal in a competition to design the Busan Hub of Creative Economy - part of the first phase of a revitalization project to spread industry, culture and jobs in the South Korean city’s North Port. Reacting to the changing demands of the creative economy, Khalili and Pap have proposed a structure comprising a plinth conjoined with a tower, wrapped in a grand staircase.






Imagine that Eurasia has been brought to absolute destruction - by wars over religion, ethnicity or countries, or maybe even nuclear destruction. Cities, towns and villages across the super-continent are left in rubble or abandoned; all forms of organization are a fairy tale from a bygone era. Thousands of years of culture and civilization, gone.
What if a new Eurasia could arise from the remnants of this destruction? What artifacts and memories would remain, to seed the creation of a new Eurasia? Imagining New Eurasia, commissioned by Asia Culture Center in Gwangju, South Korea, invites anyone living in, or from Eurasia to submit their ideas, in the form of drawings, sketches, text, artwork, found objects, photographs, maps, memorabilia or any other kind of artifact, on how the future of a New Eurasia may pan out.