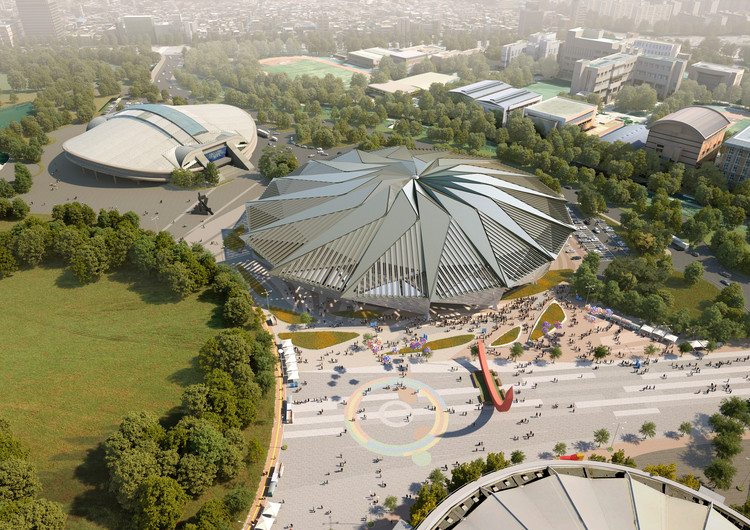
Architects for Urbanity has released its designs for Seoul Urban Womb, a mixed-use women’s and family complex in South Korea. Located in Daebang-dong at the former site of the Seoul Women’s Shelter, the project aims to revitalize the current Seoul Women’s Plaza, a space previously described as “gloomy” and “deathlike.”
The new facility will serve as a connection between the Women’s Plaza and nearby train station, as a mix of public and private space, and is hoped to help “form creative culture, [teach] traditions, and expand the value of gender equality in family and community.”


























YongKwan_Kim.jpg?1467603504)
YongKwan_Kim.jpg?1467603418)
YongKwan_Kim.jpg?1467604044)
YongKwan_Kim.jpg?1467603598)
YongKwan_Kim.jpg?1467603739)











.jpg?1467182432)





.jpg?1467013293)
.jpg?1467012595)
.jpg?1467012915)
.jpg?1467013176)
.jpg?1467012498)

























