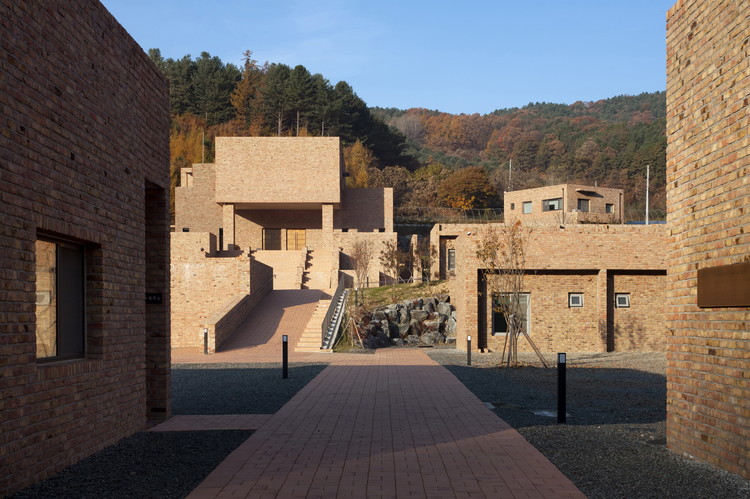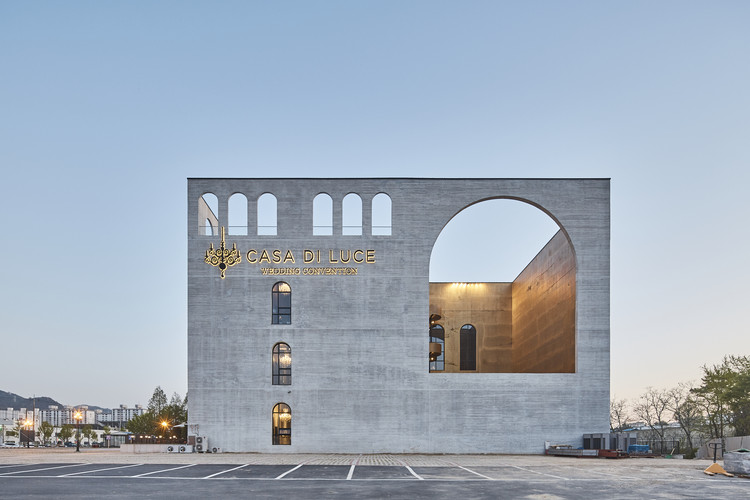-
ArchDaily
-
South Korea
South Korea
https://www.archdaily.com/914480/jetavana-buddhist-temple-studio-gaonPilar Caballero
https://www.archdaily.com/914625/acne-studios-sophie-hicks-architectsMartita Vial della Maggiora
https://www.archdaily.com/914209/tira-office-building-hba-rchitectsPilar Caballero
https://www.archdaily.com/576302/songpa-micro-housing-ssdKaren Valenzuela
https://www.archdaily.com/902518/gwaneum-ri-house-architecture-studio-yeinDaniel Tapia
https://www.archdaily.com/799672/dexter-studios-wgnbCristobal Rojas
https://www.archdaily.com/913733/gallery-plum-and-lake-architects-h2lAndreas Luco
https://www.archdaily.com/913727/loft-junghwa-dong-arcaveDaniel Tapia
https://www.archdaily.com/913187/camptong-island-and-museum-archiworkshopPilar Caballero
https://www.archdaily.com/913280/canvas-aag-architectenAndreas Luco
https://www.archdaily.com/912945/mokyeonri-softarchitecturelabClara Ott
https://www.archdaily.com/911756/centennial-house-igaso-architects-and-plannersPilar Caballero
https://www.archdaily.com/911655/pyeong-chang-dong-brick-house-june-architectsAndreas Luco
https://www.archdaily.com/911667/gwangmyeong-ymca-byeopssi-school-jya-rchitectsDaniel Tapia
https://www.archdaily.com/911546/gwang-ju-view-folly-moon-hoonDaniel Tapia
https://www.archdaily.com/911519/morse-d-curve-moon-hoonPilar Caballero
https://www.archdaily.com/911469/archiworkshop-foundation-archiworkshopAndreas Luco
https://www.archdaily.com/911413/wedding-box-chiasmus-partnersPilar Caballero














