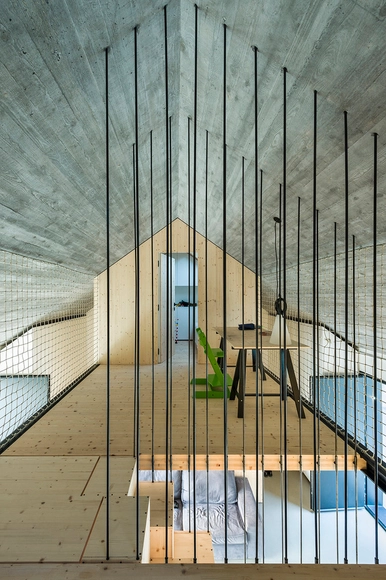-
ArchDaily
-
Slovenia
Slovenia
https://www.archdaily.com/966106/hotel-bohinj-revitalised-ofis-architectsAlexandria Bramley
https://www.archdaily.com/963065/the-apple-apartment-alto-design-studioPilar Caballero
https://www.archdaily.com/909079/kambra-lucija-penko-plus-medprostor-dooPilar Caballero
 © Žiga Lovšin
© Žiga Lovšin



 + 17
+ 17
-
- Area:
463 m²
-
Year:
2020
-
Manufacturers: Feydom, Gradbeništvo Kocjanc, Hans Grohe, Megušar Les, Mizarstvo Kamiz, +7Mizarstvo Kos, Ograje Žugič, Okna vrata Negode, Pečarstvo Hrovat, Rutar, Travni tepihi Krivic, Villeroy & Boch-7
https://www.archdaily.com/958601/bbl-apartment-house-raketaPilar Caballero
https://www.archdaily.com/957309/renovation-of-castle-grad-arrea-architecturePaula Pintos
https://www.archdaily.com/955217/bivouac-under-grintovec-shelter-miha-kajzelj-architectPilar Caballero
https://www.archdaily.com/954599/the-double-brick-house-arhitektura-office-for-urbanism-and-architectureAndreas Luco
https://www.archdaily.com/874029/3shoebox-house-ofis-architectsRayen Sagredo
https://www.archdaily.com/952019/islamic-religious-and-cultural-center-in-ljubljana-bevk-perovic-arhitektiValeria Silva
https://www.archdaily.com/945313/rubikum-for-three-apartment-arhitektura-office-for-urbanism-and-architectureAndreas Luco
https://www.archdaily.com/944933/nama-lingerie-shop-aksl-architektiAndreas Luco
https://www.archdaily.com/939743/conservatory-for-music-and-ballet-ofis-architectsValeria Silva
https://www.archdaily.com/936776/house-for-simple-stay-skupaj-arhitekti-plus-meta-kutin-arhitektaPilar Caballero
https://www.archdaily.com/936335/house-for-a-ceramic-artist-arhitektura-office-for-urbanism-and-architectureAndreas Luco
https://www.archdaily.com/928203/step-level-house-ofis-architectsMaría Francisca González
https://www.archdaily.com/582888/compact-karst-house-dekleva-gregoric-arhitektiCristian Aguilar
https://www.archdaily.com/912674/house-portico-ofis-arhitektiPilar Caballero
https://www.archdaily.com/911920/koper-central-park-enotaPaula Pintos
















