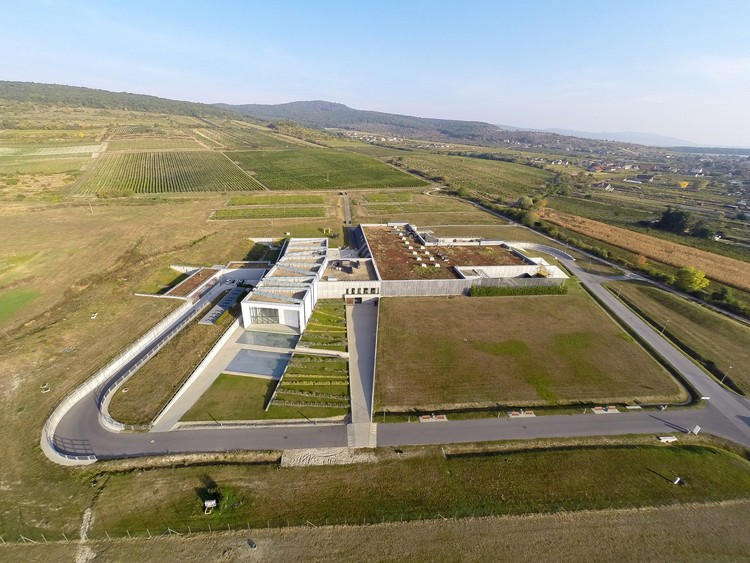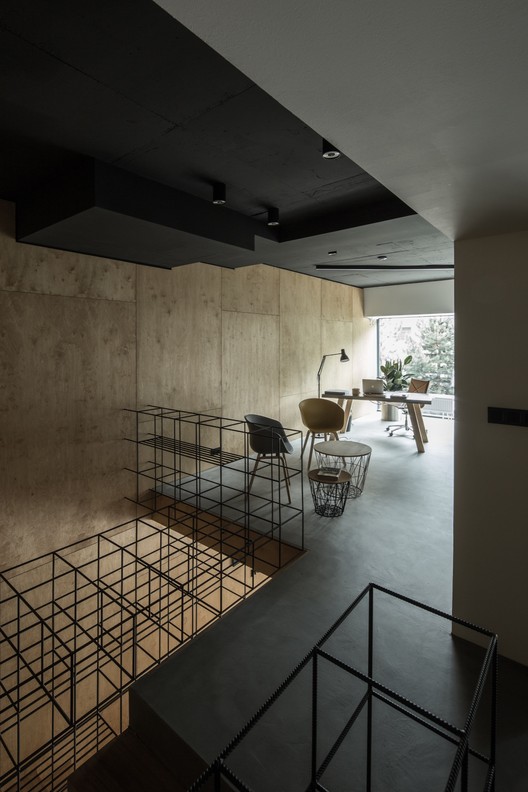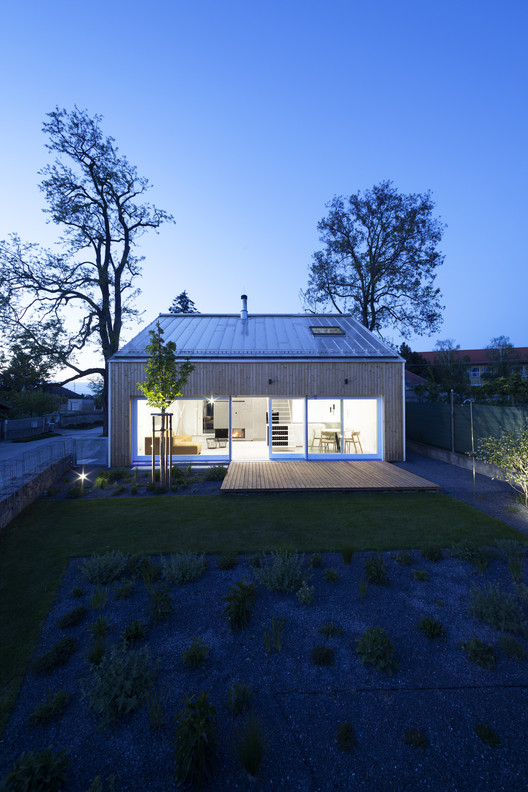ArchDaily
Slovakia
Slovakia
January 22, 2018
https://www.archdaily.com/887398/3x3-family-houses-endorfine-office Daniel Tapia
January 02, 2018
https://www.archdaily.com/886368/mill-humenne-atrium-architekti Daniel Tapia
December 05, 2017
https://www.archdaily.com/884482/weekend-house-ps-hantabal-architekti Daniel Tapia
June 14, 2017
https://www.archdaily.com/872616/c2-house-architekti-mikulaj-and-mikulajova Rayen Sagredo
May 22, 2017
https://www.archdaily.com/871863/zaha-hadid-architects-breaks-ground-on-sky-park-development-on-industrial-site-in-bratislava Patrick Lynch
April 04, 2017
© Noro Knap
Area
Area of this architecture project
Area:
70 m²
Year
Completion year of this architecture project
Year:
2016
Manufacturers
Brands with products used in this architecture project
Manufacturers: Komjatice , Lendak , Nové Zamky , Senec , Slovakia
https://www.archdaily.com/868106/duna-bergen-school-of-architecture-plus-slovak-university-of-technology-in-bratislava Sabrina Leiva
March 02, 2017
https://www.archdaily.com/806321/fach-martin-skocek-plus-ilja-skocek Sabrina Leiva
January 29, 2017
https://www.archdaily.com/804160/chapel-of-resurrection-samuel-netocny-architects Cristobal Rojas
December 23, 2016
https://www.archdaily.com/801956/uwo-by-workshop-woven Valentina Villa
December 03, 2016
https://www.archdaily.com/799882/elesko-winery-plus-zoya-museum-cakov-plus-partners Valentina Villa
October 26, 2016
https://www.archdaily.com/798083/trn-jrkvc Daniela Cardenas
October 23, 2016
https://www.archdaily.com/797400/framehouse-plusminusarchitects Valentina Villa
September 28, 2016
https://www.archdaily.com/796124/footbridge-shelter-and-bench-on-stranik-hill-2021-plus-labak Cristobal Rojas
June 16, 2016
https://www.archdaily.com/789517/the-lake-house-jrkvc Florencia Mena
June 12, 2016
https://www.archdaily.com/789225/house-unter-the-calvary-architekti-sercel-svec-s-r-o Cristobal Rojas
May 28, 2016
https://www.archdaily.com/788224/business-garden-stefanikova-architekti-sebo-lichy Daniela Cardenas
April 29, 2016
https://www.archdaily.com/786413/two-buildings-compass-atelier Florencia Mena
March 29, 2016
© Dano Veselský + 15
Area
Area of this architecture project
Area:
1868 m²
Year
Completion year of this architecture project
Year:
2014
Manufacturers
Brands with products used in this architecture project
Manufacturers: Sika Wienerberger Dekoprofil , Icopal , Kovor Perfora , +8 Nora , OMS , OMS Lighting , Premac , Presbeton , Schrack , Sherlock , Slovaktual -8
https://www.archdaily.com/784468/new-grove-architekti-sebo-lichy Florencia Mena













