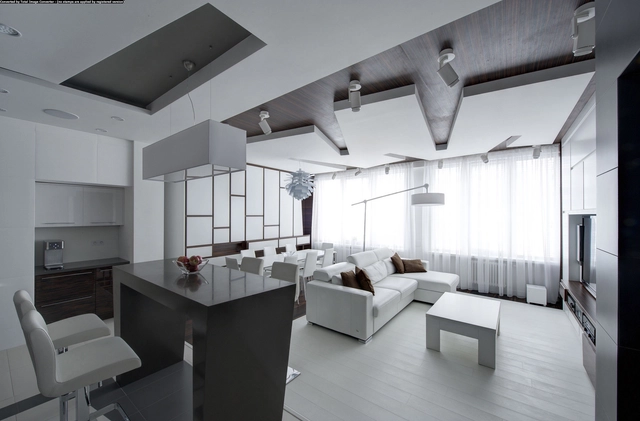
Russia
Benois House / Tchoban Voss Architekten

-
Architects: Tchoban Voss Architekten
- Area: 30400 m²
- Year: 2008
Bank Sankt Petersburg / Tchoban Voss Architekten

-
Architects: Tchoban Voss Architekten
- Area: 40000 m²
- Year: 2011
-
Manufacturers: Dip-Tech
-
Professionals: EGP Evgeny Gerasimov & partners
Seasons Ensemble / Tchoban Voss Architekten

-
Architects: Tchoban Voss Architekten
- Area: 20320 m²
- Year: 2013
The Godfather's Theatre of Views / Robot Architects

-
Architects: Robot Architects
- Area: 290 m²
- Year: 2012
Loft Apartment / Ruetemple
Istra Tennis Club / Za Bor Architects

-
Architects: Za Bor Architects
- Area: 4890 m²
- Year: 2014
Garage CCC Education Center / FORM Bureau

-
Architects: FORM Bureau
- Area: 1215 m²
- Year: 2014
ARC / Bureau Bernaskoni

-
Architects: Bureau Bernaskoni
- Area: 72 m²
- Year: 2012
Nagatino 2.0 Coworking Center / Ruslan Aydarov Architecture Studio

-
Architects: Ruslan Aydarov Architecture Studio
- Area: 748 m²
- Year: 2013
Gary Tatintsian Gallery / SPEECH
Apartment Renovation in Moscow / Vladimir Malashonok

-
Architects: Vladimir Malashonok
- Area: 115 m²
- Year: 2014
Pulkovo International Airport / Grimshaw + Ramboll + Pascall+Watson

-
Architects: Grimshaw, Pascall+Watson, Ramboll
- Year: 2014
-
Manufacturers: Odeli
-
Professionals: NACO, Arup, Buro Happold, Turner & Townsend
Yandex Stroganov / Za Bor Architects

-
Architects: Za Bor Architects
- Area: 5800 m²
- Year: 2013
-
Professionals: Yandex
Travelers Tale / Goodnova-Godiniaux
Low Budget House / Le Atelier
Competition Entry: Moscow's National Centre for Contemporary Arts / UNK Project Architects

UNK Project Architects' entry for the Ministry of Culture of the Russian Federation's National Centre for Contemporary Arts (NCCA) competition centres around the interplay between art and architecture: "It’s what touches our soul and motivates us to pursue radical new ideas." Reaching the second stage of the international competition, which has been won by Heneghan Peng Architects, UNK Project Architect's proposal offers an intriguing, "almost airtight" space veiled by a monolithic façade facing landscaped urban space in the centre of Russia's capital.
Sochi 2014: Asif Khan Greets Spectators with "Architectural Mount Rushmore"

The Olympics are in full swing and, although the "Coastal Cluster" of stadiums has attracted a considerable amount of attention, there is one installation demanding interaction from every spectator. Built at the entrance of Sochi's Olympic Park is Asif Khan Studio's "MegaFaces," a pavilion that "contorts itself to recreate 3D images of the faces of visitors relayed via digital face scans made in photo booths installed within the building."
Comprised of 11,000 actuators sitting underneath the cube's stretchy fabric membrane, the installation allows for three, eight meter tall faces to emerge from the wall at a time (the faces that emerge from the side of the pavilion are enlarged by 3500%). According to the designers, this feature of the building "has been likened to a giant pin screen and a digital, architectural Mount Rushmore."













































































