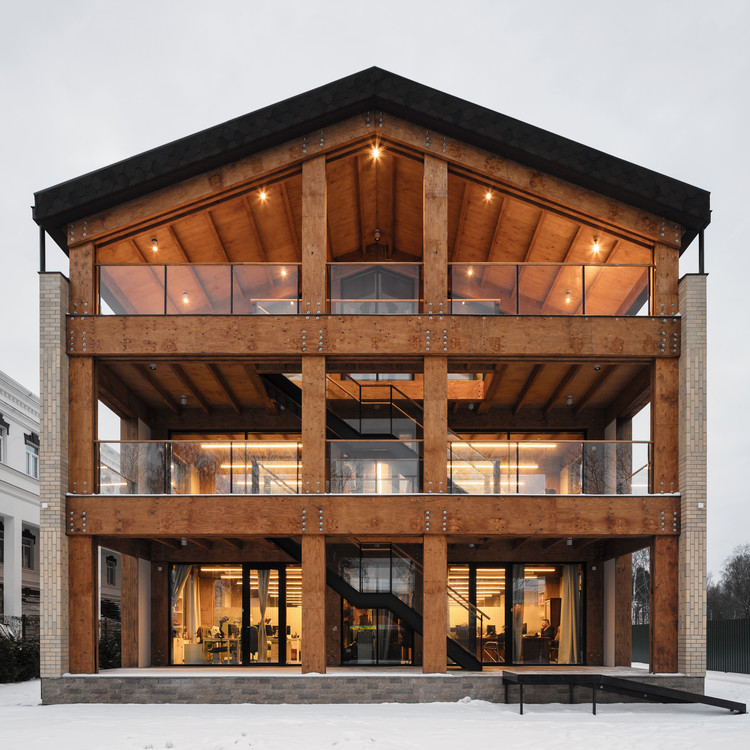
Herzog & de Meuron has released images of their proposed scheme for the redevelopment of an old brewery site on the banks of the Moscow River. The Badaevskiy Brewery project will see the transformation of a largely abandoned cluster of historic, industrial buildings, a delicate restoration project contrasting with the contemporary addition of a residential “Horizontal Skyscraper.” With this bold addition elevated on tall, slender stilts, a new ground-level public park is created to strengthen ties between the brewery site and adjacent river.



























































































