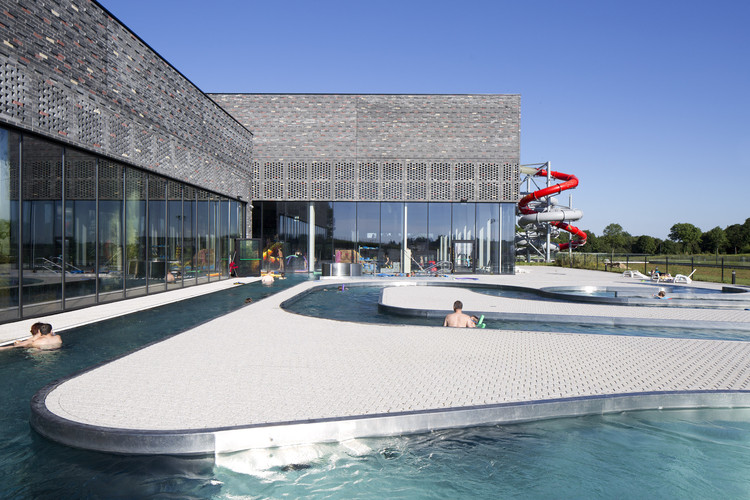
Poland
Białołęka Flat / All Arquitectura
https://www.archdaily.com/889052/bialoleka-flat-all-arquitecturaCristobal Rojas
PIVEXIN Technology HQ / MUS Architects

-
Architects: MUS Architects
- Area: 3800 m²
- Year: 2018
-
Manufacturers: Reynaers Aluminium, Duravit, iGuzzini, Furniko concept, Guardian Glass
https://www.archdaily.com/908909/pivexin-technology-hq-mus-architectsPilar Caballero
Kindergarten / Biuro Toprojekt

-
Architects: Biuro Toprojekt
- Area: 1060 m²
- Year: 2017
-
Manufacturers: BORNIT, ROCKWOOL
https://www.archdaily.com/908929/kindergarten-biuro-toprojektPilar Caballero
Monastery of the Sisters of St. Francis / PORT
https://www.archdaily.com/908617/monastery-of-the-sisters-of-st-francis-portPilar Caballero
PURO Kraków Kazimierz Hotel / Conran and Partners

-
Architects: Conran and Partners
- Area: 12644 m²
- Year: 2018
-
Professionals: Conran & Partners
https://www.archdaily.com/906479/puro-krakow-kazimierz-hotel-conran-and-partnersDaniel Tapia
Wejherowo / PB STUDIO
https://www.archdaily.com/905180/wejherowo-pb-studioRayen Sagredo
Jaworznickie Planty Water Playground / RS + Robert Skitek

-
Architects: RS+ Robert Skitek
- Area: 6900 m²
- Year: 2018
-
Manufacturers: ATIS Jasienica, BSG, Linea Light Group, ZANO
https://www.archdaily.com/908050/jaworznickie-planty-water-playground-rs-plus-robert-skitekPilar Caballero
The Tides / Kurylowicz & Associates

-
Architects: Kurylowicz & Associates
- Area: 23682 m²
- Year: 2017
https://www.archdaily.com/906899/the-tides-kurylowicz-and-associatesDaniel Tapia
Warmia Thermal Baths / Plaskowicki + Partnerzy Architekci

-
Architects: Plaskowicki + Partnerzy Architekci
- Area: 14528 m²
- Year: 2014
-
Manufacturers: Aluprof, Honeywell, Nova Gala, Rockfon, Weber
https://www.archdaily.com/907555/warmia-thermal-baths-plaskowicki-plus-partnerzy-architekciRayen Sagredo
The Observation Tower Data / Palmett - Markowe Ogrody + RYSY Architekci Rafał Sieraczyński

- Area: 49 m²
- Year: 2015
-
Manufacturers: Carl Stahl, Corian, Flame Paint, RGM, SIMES, +2
https://www.archdaily.com/906016/the-observation-tower-data-palmett-markowe-ogrody-plus-rysy-architekci-rafal-sieraczynskiMartita Vial della Maggiora
Suwalki Kindergarten / xystudio
https://www.archdaily.com/906081/suwalki-kindergarten-xystudioDaniel Tapia
Nest / Beza Projekt

- Year: 2018
-
Manufacturers: CHORS, Davis, EGE, FAST, MDD
https://www.archdaily.com/904842/nest-beza-projektPilar Caballero
Kindergarden in Ladek-Zdroj / Dominik Górecki Architekt + DE Pracownia Szczepan Dejnek

-
Architects: DE Pracownia Szczepan Dejnek, Dominik Górecki Architekt
- Area: 1543 m²
- Year: 2018
-
Professionals: Marka Putz System
https://www.archdaily.com/904452/kindergarden-in-ladek-zdroj-dominik-gorecki-architekt-plus-de-pracownia-szczepan-dejnekPilar Caballero
Black Rock / Mus Architects

-
Architects: Mus Architects
- Area: 260 m²
- Year: 2018
-
Manufacturers: Geberit, Duravit, Wienerberger, iGuzzini, Amkel, +2
https://www.archdaily.com/904287/black-rock-mus-architectsRayen Sagredo
House for W / MFRMGR Architekci

-
Architects: MFRMGR Architekci
- Area: 228 m²
- Year: 2018
-
Manufacturers: Amberline, JANMAR, Röben
-
Professionals: fc-projekt
https://www.archdaily.com/904448/house-for-w-mfrmgr-architekciPilar Caballero
House Behind The Roof / Superhelix Pracownia Projektowa

-
Architects: Superhelix Pracownia Projektowa
- Area: 189 m²
- Year: 2018
-
Manufacturers: Wienerberger, Brimat, Fermacell, PREFA, Zinco
https://www.archdaily.com/903390/house-behind-the-roof-superhelix-pracownia-projektowaPilar Caballero
Flyspot Warsaw / Biuro Projektow Lewicki Łatak
.jpg?1538580396&format=webp&width=640&height=429)
-
Architects: Biuro Projektow Lewicki Latak
- Area: 926 m²
- Year: 2015
-
Manufacturers: Arton, Cemex, Dierre, KRK2, PARADYŻ
https://www.archdaily.com/903172/flyspot-warsaw-biuro-projektow-lewicki-latakMartita Vial della Maggiora

























.jpg?1542953695)
.jpg?1542952960)
.jpg?1542953021)



























.jpg?1542589175&format=webp&width=640&height=429)










_011.jpg?1539921694)
_003.jpg?1539921417)
_005.jpg?1539921491)
_007.jpg?1539921577)











.jpg?1538580769)
.jpg?1538580866)
.jpg?1538581025)
.jpg?1538580754)
.jpg?1538580396)