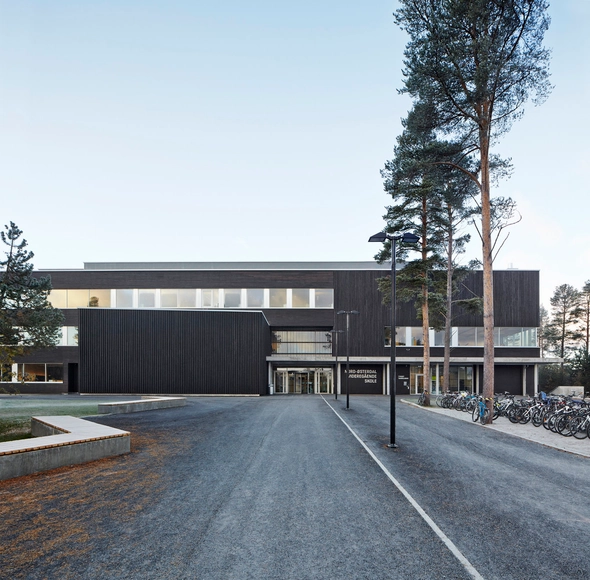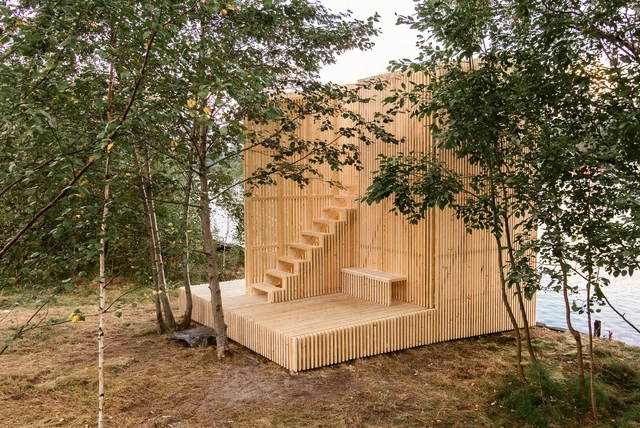
-
Architects: Arkitektgruppen Cubus AS, Rambøll Norge
- Area: 3860 m²
- Year: 2012
-
Professionals: Arkitektgruppen CUBUS AS, Brødrene Ulveseth AS, Multiconsult, OPAK











Far-out Voices presents a selective insight into the pioneering, counter-cultural origins of what we today call green design. Organized around a series of oral histories (filmed interviews) collected by Caroline Maniaque-Benton in 2002, the exhibition offers a point of entry into the thinking of some of the advocates of “sustainable” planning within the alternative architecture movement of the 1960s and 1970s.

Schmidt Hammer Lassen Architects, together with LOOP Architects, COWI Denmark and Norway, Transsolar Energitechnik and Vugge til Vugge Denmark, has won the Nordic Build Challenge in Norway with their innovative scheme, Urban Mountain. The winning proposal, which would be Norway's tallest building, seeks to refurbish and extend an existing 50,000 square-meter office tower in central Oslo into 79,000 square-meter sustainable icon. Not only would the building be the first Norwegian high-rise to utilize natural ventilation, but the design would employ Cradle to Cradle principles and BREEAM Outstanding certification targets to significantly reduce the building’s energy consumption and CO2 footprint.
Continue reading to learn more...


The Oslo Architecture Triennale is the Nordic region’s biggest architecture festival. Through exhibitions, conferences, debates, competitions, publications and events in different formats and media, OAT seeks to challenge the field of architecture and urbanism, as well as to engage, inspire and raise awareness among the public and decision-makers. The Triennale tackles issues with local, regional and global relevance.
This year's main exhibition, Behind the Green Door, opens September 19. For the past year, the Belgian curators Rotor have collected over 600 objects, all carrying claims of sustainability, from over 200 architecture offices, companies and environmental organizations across the world. Together these objects form a collection of curiosities, exhibited at DogA until December 1st, 2013.
The main conference of the Triennale will take place on September 29th, and under the title "The Future of Comfort" will discuss how the importance of sustainability is challenging our idea of confort and how architects enter this debate. Speakers include Carolyn Steel (architect and writer), Alfredo Brillembourg (architect, Urban Think Tank), Minik Rosing (professor of geology), Chris Reed (teacher of landscape urbanism at the GSD), and Dominic Balmforth (Susturb, danish office).
We are going to show you more about the Triennale, the curators and the projects in future articles, including videos and interviews.
More information on the main exhibition, complete program, and locations after the break.