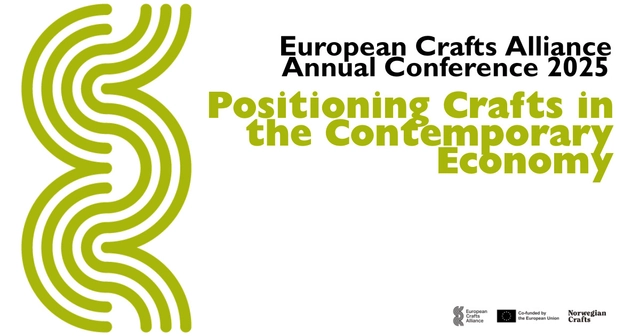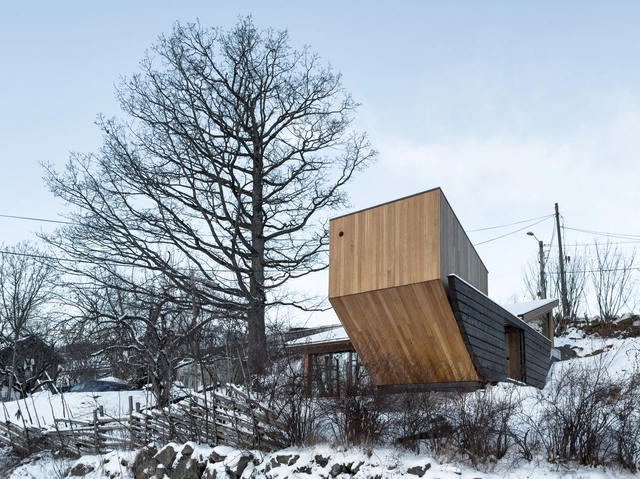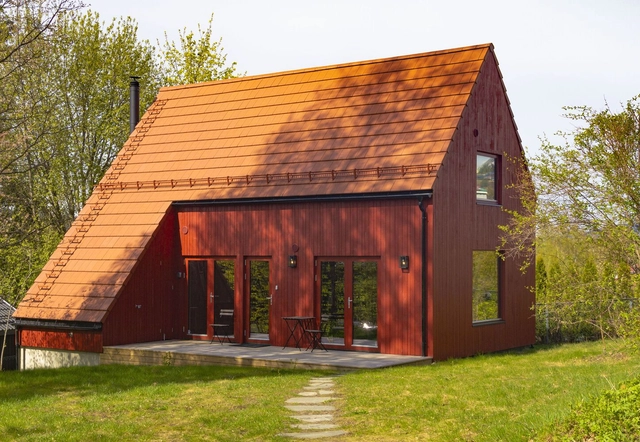-
ArchDaily
-
Norway
Norway
https://www.archdaily.com/1036068/water-cave-sauna-rabagast-studioHadir Al Koshta
https://www.archdaily.com/1035613/solem-forest-morfeus-arkitekterHadir Al Koshta
https://www.archdaily.com/1035079/rundtjernveien-apartment-renovation-studio-et-alHadir Al Koshta
https://www.archdaily.com/1034566/gimle-4-kristiansand-code-arkitekturAndreas Luco
 © Ben Speck
© Ben Speck



 + 17
+ 17
-
-
Manufacturers: &Tradition, Acosorb, BH Møbler, BICO, Faginnredning, +17Frandsen Project, HAY, Hjem Kjære Hjem, Jotun, Kinnarps, Lazylawn, Modulvegger, NCP - No Comments Projects, NCS Colour, Normann Copenhagen, Recoma, Reforma, Rockfon, Seletti, Tarkett, Torn, Vescom-17
https://www.archdaily.com/1033357/bergen-camping-locallllAndreas Luco

The event is open to all and free to attend.
https://www.archdaily.com/1033136/european-crafts-alliance-annual-conference-2025-positioning-crafts-in-the-contemporary-economyRene Submissions
https://www.archdaily.com/1032771/18-07-holiday-home-office-inainnHadir Al Koshta
https://www.archdaily.com/1030923/skakkeringen-public-square-locallll-plus-pir2Pilar Caballero
https://www.archdaily.com/1029780/folly-at-fair-hill-rever-and-drageHadir Al Koshta
https://www.archdaily.com/1030773/villa-bruksveien-r21-arkitekterValeria Silva
https://www.archdaily.com/1030516/the-red-house-morfeus-arkitekterAndreas Luco
https://www.archdaily.com/1027891/hellesto-cabin-helen-and-hardAndreas Luco
https://www.archdaily.com/1027882/house-in-valderoya-svingen-arkitektkontorValeria Silva
https://www.archdaily.com/1027890/husene-i-skogen-helen-and-hardAndreas Luco
https://www.archdaily.com/1026510/flakstad-school-link-arkitekturValeria Silva
https://www.archdaily.com/1026559/timber-nest-cabin-quentin-desfargesAndreas Luco
https://www.archdaily.com/1025898/steep-housing-reiulf-ramstad-arkitekterHadir Al Koshta
https://www.archdaily.com/1025339/cabin-notteroy-r21-arkitekterPilar Caballero












