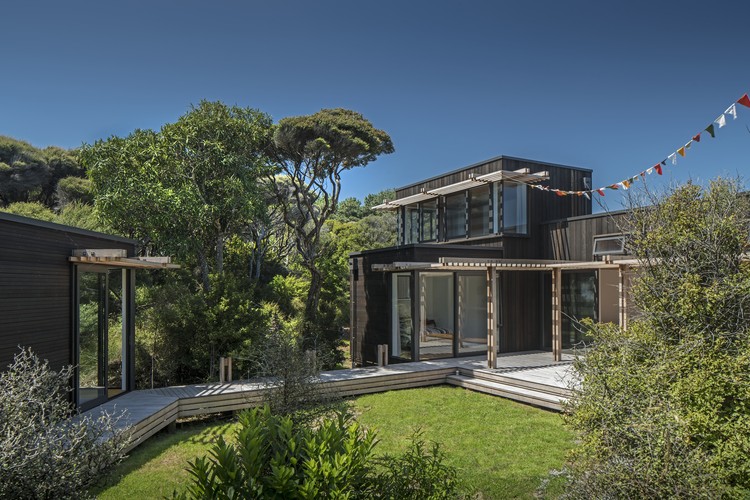-
ArchDaily
-
New Zealand
New Zealand
https://www.archdaily.com/879569/peka-peka-house-ii-herriot-melhuish-oneill-architectsRayen Sagredo
https://www.archdaily.com/879477/peka-peka-house-i-herriot-melhuish-oneill-architectsRayen Sagredo
https://www.archdaily.com/878876/back-country-house-ltd-architectural-design-studioDaniel Tapia
https://www.archdaily.com/876766/tree-villa-matterRayen Sagredo
https://www.archdaily.com/875263/wanaka-lodge-pattersonsCristobal Rojas
https://www.archdaily.com/876886/tent-house-chris-tate-architectureDaniel Tapia
https://www.archdaily.com/874695/waikanae-house-herriot-melhuish-oneill-architectsRayen Sagredo
https://www.archdaily.com/875161/christchurch-botanic-gardens-pattersonsDaniel Tapia
https://www.archdaily.com/873374/saint-andrews-college-centennial-chapel-architectusRayen Sagredo
https://www.archdaily.com/871463/sumner-house-aw-architectsRayen Sagredo
https://www.archdaily.com/868558/inland-house-gerrad-hall-architectsCristobal Rojas
https://www.archdaily.com/869500/south-coast-house-vaughn-mcquarrie-architectsRayen Sagredo
https://www.archdaily.com/868801/mary-potter-apartments-warren-and-mahoneyValentina Villa
https://www.archdaily.com/805965/moetapu-beach-house-parsonson-architectsValentina Villa
https://www.archdaily.com/805967/ruby-bay-house-parsonson-architectsValentina Villa
https://www.archdaily.com/806240/urban-cottage-colab-architectureSabrina Leiva
https://www.archdaily.com/801342/bramasole-herbst-architectsValentina Villa
https://www.archdaily.com/800976/house-with-villa-silhouette-irving-smith-architectsValentina Villa









.jpg?1499245640)









