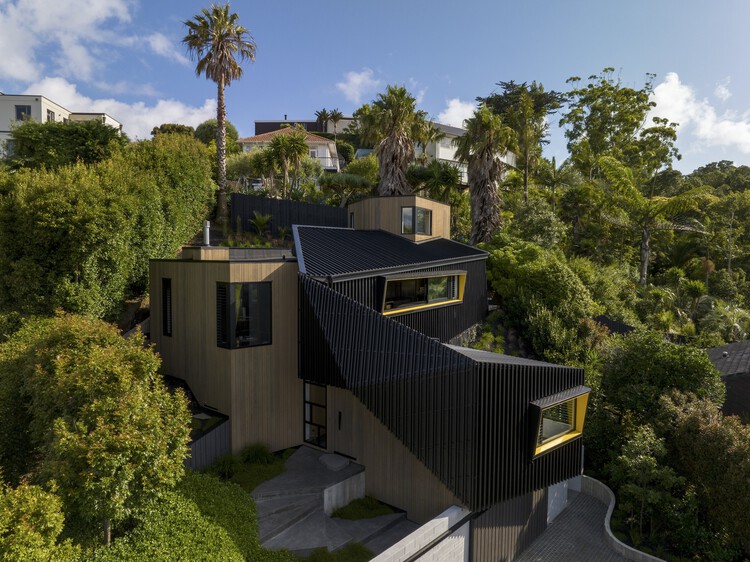-
ArchDaily
-
New Zealand
New Zealand
https://www.archdaily.com/1022637/sar-street-house-parsonson-architectsHana Abdel
https://www.archdaily.com/1021975/home-for-an-art-collector-ben-hudson-architectsHana Abdel
 © Simon Devitt
© Simon Devitt



 + 9
+ 9
-
- Area:
299 m²
-
Year:
2023
-
Manufacturers: AGP, APL NZ, Abodo, Ampelite, Antipodes, +7Armando Vicario, David Trubridge, Glideaway, Jacobsens, Red Stag, Resene, Tile Depo-7 -
https://www.archdaily.com/1021590/chodge-holiday-home-dca-architects-of-transformationHana Abdel
https://www.archdaily.com/1021538/lake-hayes-house-ben-hudson-architectsHana Abdel
https://www.archdaily.com/1019637/ski-house-roberts-gray-architectsHana Abdel
https://www.archdaily.com/1016272/mawhitipana-mackaycurtisHana Abdel
https://www.archdaily.com/1015748/stravinskij-salon-seear-budd-rossHana Abdel
https://www.archdaily.com/1015747/upper-watt-residence-seear-budd-rossHana Abdel
https://www.archdaily.com/992024/dune-house-herbst-architectsHana Abdel
https://www.archdaily.com/1011002/boathouse-01-michael-cooper-architectsHana Abdel
https://www.archdaily.com/1010526/angle-grinder-house-mark-frazerhurst-architectAndreas Luco
https://www.archdaily.com/1009711/rk-residence-seear-budd-rossHana Abdel
https://www.archdaily.com/1008782/ligar-bay-bach-house-young-architectsValeria Silva
 © Simon Larkin
© Simon Larkin



 + 13
+ 13
-
- Area:
382 m²
-
Year:
2022
-
Manufacturers: Cosentino, Fisher & Paykel, Airmax, Blum, Casa Mia, +10Cavalier Bremworth, Clipsal, Colorsteel, Escea, HERMPAC, Independent Doors, Metalworks Wānaka, Resene, Velux, Vistalite-10 -
https://www.archdaily.com/1006696/bendigo-terrace-house-condon-scott-architectsAndreas Luco
 © Simon Wilson
© Simon Wilson



 + 19
+ 19
-
- Area:
195 m²
-
Year:
2019
-
Manufacturers: Cosentino, Miele, APL NZ, Award Appliances, Colorsteel, +8Dryden Woodoil, Greens Tapware, Mohawk Flooring, Mr Ralph, Rosenfeld Kidson, Tile Space, Vintage Lighting, Warmington Fires-8 -
https://www.archdaily.com/1006187/bowentown-bach-house-edwards-white-architectsHana Abdel
https://www.archdaily.com/1005728/studio-house-william-samuels-architectsHana Abdel
https://www.archdaily.com/1001056/deep-cover-house-edwards-white-architectsHana Abdel
https://www.archdaily.com/1000937/artists-studio-wallace-architectsHana Abdel

















