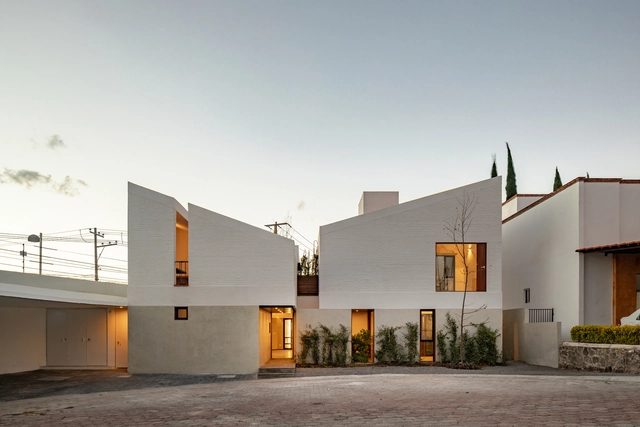
Mexico
Santomate Restaurant / Daniela Bucio Sistos // Taller de Arquitectura y Diseño
https://www.archdaily.com/944163/santomate-restaurant-daniela-bucio-sistos-taller-de-arquitectura-y-disenoValeria Silva
Casa Mejorada Pavilion / Arista Cero

-
Architects: Arista Cero
- Area: 102 m²
- Year: 2020
https://www.archdaily.com/944205/casa-mejorada-pavilion-arista-ceroValeria Silva
Boys and Girls Club / CCA Centro de Colaboración Arquitectónica

-
Architects: CCA Centro de Colaboración Arquitectónica
- Area: 3500 m²
- Year: 2018
-
Manufacturers: Cemex, Grupos Vallas, Interceramic, Pintex, Rotoplas, +1
https://www.archdaily.com/944051/after-school-childrens-club-cca-centro-de-colaboracion-arquitectonicaCristobal Rojas
Reflection Space TEC / Taller de Arquitectura X / Alberto Kalach
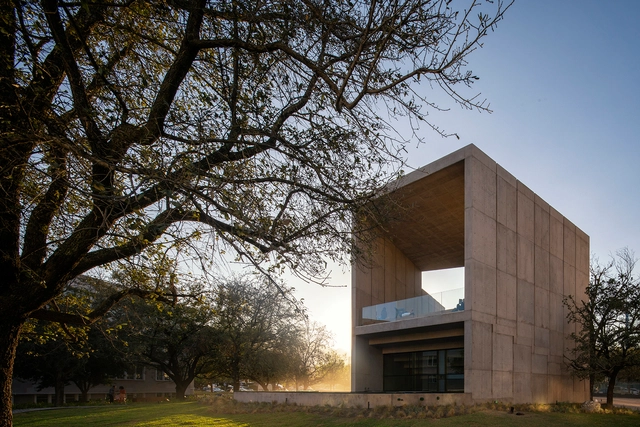
-
Architects: Taller de Arquitectura X / Alberto Kalach
- Area: 450 m²
- Year: 2020
-
Manufacturers: Cemex
https://www.archdaily.com/944289/reflection-space-tec-taller-de-arquitectura-x-alberto-kalachAndreas Luco
Bezares Apartment / Taller ADG + Micaela de Bernardi
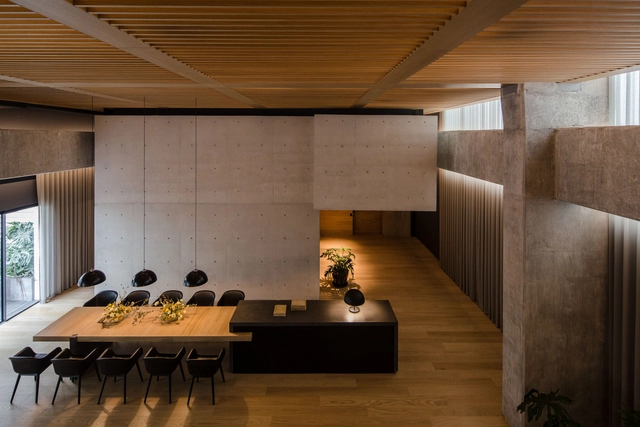
-
Architects: Micaela de Bernardi, Taller ADG Alonso de Garay
- Area: 7028 ft²
- Year: 2017
-
Manufacturers: Acor, AutoCAD, Grupo Arca, Listone Giordano, Molteni & C, +1
https://www.archdaily.com/941489/bezares-apartment-taller-adg-plus-micaela-de-bernardiPilar Caballero
La Escondida Apartments / Francisco Pardo Arquitecto
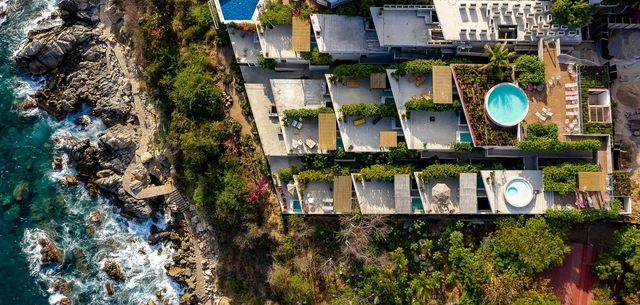
-
Architects: Francisco Pardo Arquitecto
- Area: 8310 m²
- Year: 2020
https://www.archdaily.com/944040/la-escondida-apartments-francisco-pardo-arquitectoClara Ott
Faculty of Chemistry and Biochemistry, La Salle University / José Muñoz Villers

-
Architects: José Muñoz Villers
- Area: 21463 ft²
- Year: 2020
https://www.archdaily.com/943682/faculty-of-chemistry-and-biochemistry-la-salle-university-jose-munoz-villersPilar Caballero
Public Park in Tlalnepantla / PRODUCTORA

-
Architects: PRODUCTORA
- Area: 9800 m²
- Year: 2019
https://www.archdaily.com/943421/public-park-in-tlalnepantla-productoraClara Ott
Architecture Classics: UNAM Central Library / Juan O'Gorman

The northern side of the Rectoría tower in the Ciudad Universitaria, the main campus of the National Autonomous University of Mexico, emanates a particular Mexican character. It is a classic example of modern architecture that integrates architecture with sculptural and pictorial elements that denote the university's mission to carry and preserve knowledge, history, and Mexican cultural identity through the ages.
The creation of the UNAM tower's emblem was assigned to Juan O’Gorman, Gustavo Saavedra, and Juan Martínez de Velasco, who later brought in Juan Íñiguez, Rafael Carrasco Puente, and José María Luján as advisors for the project.
https://www.archdaily.com/943125/architectural-classics-central-library-ciudad-universitaria-juan-ogormanGerardo Cázares
Pachuca Apartments / PPAA
https://www.archdaily.com/943058/pachuca-apartments-ppaa-perez-palacios-arquitectos-asociadosClara Ott
Terrazas Tadeo Building / Taller Eduardo Audirac + Enrique Ramon Ríos
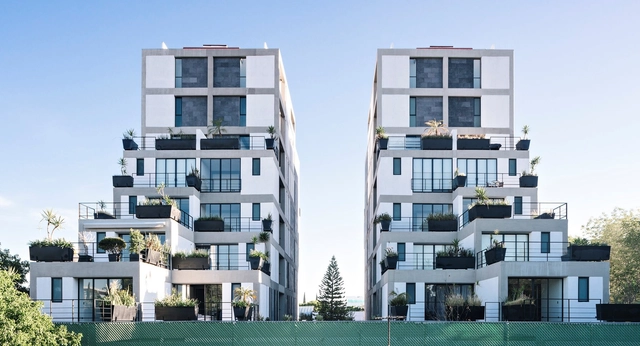
-
Architects: Enrique Ramon Ríos, Taller Eduardo Audirac
- Area: 6000 m²
- Year: 2018
-
Manufacturers: AutoDesk, Cemex, Helvex
https://www.archdaily.com/942324/terrazas-tadeo-building-taller-eduardo-audirac-plus-enrique-ramon-riosPilar Caballero
Vrtical Studio / Vrtical
https://www.archdaily.com/942928/vrtical-studio-vrticalValeria Silva
San Simón Cabins / Weber Arquitectos
https://www.archdaily.com/942381/san-simon-cabins-fernando-weberValeria Silva
I93 Building / Wolff - Yapur

-
Architects: Wolff - Yapur
- Area: 670 m²
- Year: 2019
https://www.archdaily.com/942353/i93-building-wolff-yapurValeria Silva
Buna Sartoría Restaurant and Coffee Shop / Taller ADG

-
Architects: Taller ADG Alonso de Garay
- Area: 1076 ft²
- Year: 2017
-
Manufacturers: Andreu World, AutoDesk, Flos
https://www.archdaily.com/941987/buna-sartoria-restaurant-and-coffee-shop-taller-adgPilar Caballero
Rivera House / Taller de Arquitectura Miguel Montor
https://www.archdaily.com/942021/rivera-house-taller-de-arquitectura-miguel-montorValeria Silva


















































































