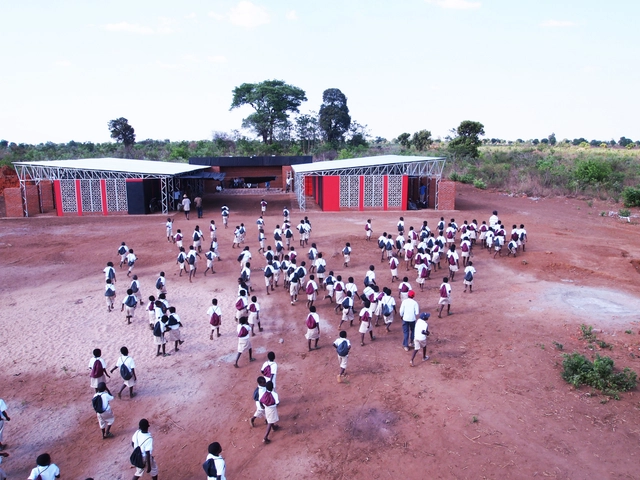
-
Architects: MASS Design Group
- Area: 670 m²
- Year: 2015
-
Manufacturers: Built Environs Ltd, Nutec Boards Everite Building Products, Plastered CSEB, Plasterwork Skirting, RAIPLY Malawi Ltd, +1
-
Professionals: Aron Chikuse and Mazetti














